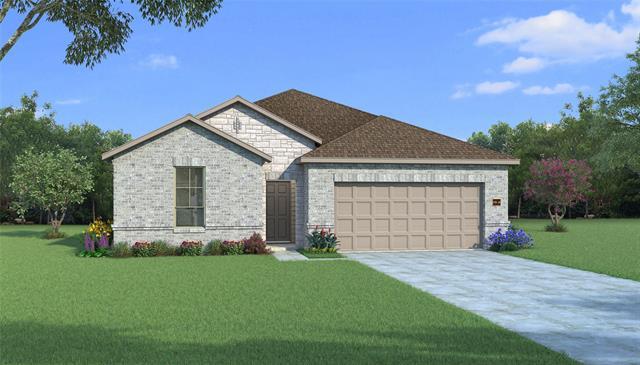2831 Wagoner Ranch Road Includes:
Remarks: MLS# 20591929 - Built by HistoryMaker Homes - September completion! ~ Welcome to this charming new single-story home featuring four bedrooms and two baths. Enjoy the simplicity and elegance of white cabinets, gray quartz countertops, and a lovely herringbone backsplash in the kitchen. With decorative lighting in the kitchen and recessed lighting in the hallways and family area, every corner is well-lit and inviting. Retreat to the primary suite's separate tub and shower for ultimate relaxation. Recline on the spacious front porch or entertain guests on the large back porch, perfect for indoor-outdoor living. Located in Anna, yet still part of the excellent Van Alstyne ISD, this home offers comfort and convenience in a welcoming community. Directions: Currently selling out of the greywood heights model property 969 ravenwood lane; from interstate 75n take exit fifty one (van alstyne parkway); travel through first stoplight an go less than one mile, right on sanford circle; right on tillett drive and you will see model on the right on ravenwood drive. |
| Bedrooms | 4 | |
| Baths | 2 | |
| Year Built | 2024 | |
| Lot Size | Less Than .5 Acre | |
| Garage | 2 Car Garage | |
| HOA Dues | $650 Annually | |
| Property Type | Anna Single Family (New) | |
| Listing Status | Active | |
| Listed By | Ben Caballero, HomesUSA.com | |
| Listing Price | $385,230 | |
| Schools: | ||
| Elem School | John and Nelda Partin | |
| High School | Van Alstyne | |
| District | Van Alstyne | |
| Bedrooms | 4 | |
| Baths | 2 | |
| Year Built | 2024 | |
| Lot Size | Less Than .5 Acre | |
| Garage | 2 Car Garage | |
| HOA Dues | $650 Annually | |
| Property Type | Anna Single Family (New) | |
| Listing Status | Active | |
| Listed By | Ben Caballero, HomesUSA.com | |
| Listing Price | $385,230 | |
| Schools: | ||
| Elem School | John and Nelda Partin | |
| High School | Van Alstyne | |
| District | Van Alstyne | |
2831 Wagoner Ranch Road Includes:
Remarks: MLS# 20591929 - Built by HistoryMaker Homes - September completion! ~ Welcome to this charming new single-story home featuring four bedrooms and two baths. Enjoy the simplicity and elegance of white cabinets, gray quartz countertops, and a lovely herringbone backsplash in the kitchen. With decorative lighting in the kitchen and recessed lighting in the hallways and family area, every corner is well-lit and inviting. Retreat to the primary suite's separate tub and shower for ultimate relaxation. Recline on the spacious front porch or entertain guests on the large back porch, perfect for indoor-outdoor living. Located in Anna, yet still part of the excellent Van Alstyne ISD, this home offers comfort and convenience in a welcoming community. Directions: Currently selling out of the greywood heights model property 969 ravenwood lane; from interstate 75n take exit fifty one (van alstyne parkway); travel through first stoplight an go less than one mile, right on sanford circle; right on tillett drive and you will see model on the right on ravenwood drive. |
| Additional Photos: | |||
 |
 |
 |
 |
 |
 |
 |
 |
NTREIS does not attempt to independently verify the currency, completeness, accuracy or authenticity of data contained herein.
Accordingly, the data is provided on an 'as is, as available' basis. Last Updated: 05-04-2024