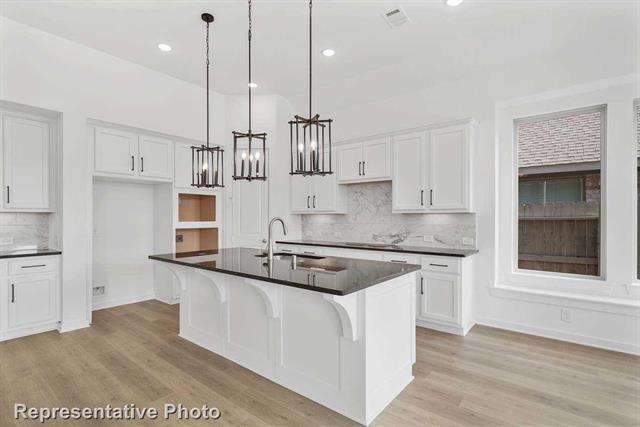1848 Finn Avenue Includes:
Remarks: MLS# 20587320 - Built by Highland Homes - June completion! ~ Fabulous one story plan with a great layout that is perfect for entertaining! 12ft ceilings throughout this home, large kitchen with an oversized island and a built-in hutch! The primary bedroom has a large bay window overlooking your backyard with the extended outdoor living. Design selections have not been finalized. Directions: From mckinney; heading north on highway 75, exit number fifty county line road; model property will be on your immediate right. |
| Bedrooms | 4 | |
| Baths | 3 | |
| Year Built | 2024 | |
| Lot Size | Less Than .5 Acre | |
| Garage | 2 Car Garage | |
| HOA Dues | $975 Annually | |
| Property Type | Van Alstyne Single Family (New) | |
| Listing Status | Contract Accepted | |
| Listed By | Ben Caballero, Highland Homes Realty | |
| Listing Price | 524,865 | |
| Schools: | ||
| Elem School | John And Nelda Partin | |
| High School | Van Alstyne | |
| District | Van Alstyne | |
| Intermediate School | Van Alstyne | |
| Bedrooms | 4 | |
| Baths | 3 | |
| Year Built | 2024 | |
| Lot Size | Less Than .5 Acre | |
| Garage | 2 Car Garage | |
| HOA Dues | $975 Annually | |
| Property Type | Van Alstyne Single Family (New) | |
| Listing Status | Contract Accepted | |
| Listed By | Ben Caballero, Highland Homes Realty | |
| Listing Price | $524,865 | |
| Schools: | ||
| Elem School | John And Nelda Partin | |
| High School | Van Alstyne | |
| District | Van Alstyne | |
| Intermediate School | Van Alstyne | |
1848 Finn Avenue Includes:
Remarks: MLS# 20587320 - Built by Highland Homes - June completion! ~ Fabulous one story plan with a great layout that is perfect for entertaining! 12ft ceilings throughout this home, large kitchen with an oversized island and a built-in hutch! The primary bedroom has a large bay window overlooking your backyard with the extended outdoor living. Design selections have not been finalized. Directions: From mckinney; heading north on highway 75, exit number fifty county line road; model property will be on your immediate right. |
| Additional Photos: | |||
 |
 |
 |
 |
 |
 |
 |
 |
NTREIS does not attempt to independently verify the currency, completeness, accuracy or authenticity of data contained herein.
Accordingly, the data is provided on an 'as is, as available' basis. Last Updated: 05-05-2024