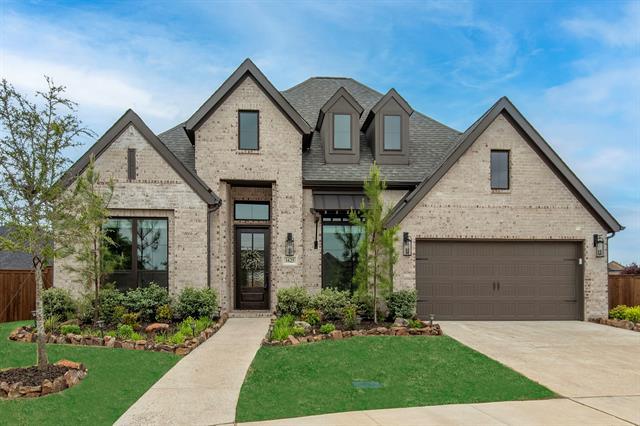1625 Cygnet Court Includes:
Remarks: Situated on the largest homesite in the desirable Mantua Van Alstyne neighborhood, this stunning 4-bedroom, 3.5-bathroom home offers the ultimate in luxury and privacy. Meticulously upgraded throughout, this home features high-end finishes and an open, modern floorplan perfect for both gracious entertaining and comfortable everyday living. Upon entry, you are greeted by soaring ceilings, gleaming wood look tile floors, and an abundance of natural light. The spacious family room flows seamlessly into the gourmet kitchen, equipped with custom cabinetry, high-end stainless steel appliances, and a large center island perfect for gathering. The luxurious primary suite boasts a spa-like bathroom with dual vanities, a freestanding soaking tub, frameless shower, and a walk-in closet. Van Alstyne ISD, offers top-rated schools. With its unparalleled upgrades, generous lot size, and exceptional location, this residence truly offers the pinnacle of luxury living! Call for your tour today. Directions: Head north on us 75, take the exit fifty to county line road and turn left, turn right on south lakemount drive, and a left on north hartley, our property will be on your right. |
| Bedrooms | 4 | |
| Baths | 4 | |
| Year Built | 2022 | |
| Lot Size | Less Than .5 Acre | |
| Garage | 3 Car Garage | |
| HOA Dues | $700 Annually | |
| Property Type | Van Alstyne Single Family (New) | |
| Listing Status | Active | |
| Listed By | Walker Wagner, Coldwell Banker Realty Plano | |
| Listing Price | $715,000 | |
| Schools: | ||
| Elem School | John and Nelda Partin | |
| High School | Van Alstyne | |
| District | Van Alstyne | |
| Bedrooms | 4 | |
| Baths | 4 | |
| Year Built | 2022 | |
| Lot Size | Less Than .5 Acre | |
| Garage | 3 Car Garage | |
| HOA Dues | $700 Annually | |
| Property Type | Van Alstyne Single Family (New) | |
| Listing Status | Active | |
| Listed By | Walker Wagner, Coldwell Banker Realty Plano | |
| Listing Price | $715,000 | |
| Schools: | ||
| Elem School | John and Nelda Partin | |
| High School | Van Alstyne | |
| District | Van Alstyne | |
1625 Cygnet Court Includes:
Remarks: Situated on the largest homesite in the desirable Mantua Van Alstyne neighborhood, this stunning 4-bedroom, 3.5-bathroom home offers the ultimate in luxury and privacy. Meticulously upgraded throughout, this home features high-end finishes and an open, modern floorplan perfect for both gracious entertaining and comfortable everyday living. Upon entry, you are greeted by soaring ceilings, gleaming wood look tile floors, and an abundance of natural light. The spacious family room flows seamlessly into the gourmet kitchen, equipped with custom cabinetry, high-end stainless steel appliances, and a large center island perfect for gathering. The luxurious primary suite boasts a spa-like bathroom with dual vanities, a freestanding soaking tub, frameless shower, and a walk-in closet. Van Alstyne ISD, offers top-rated schools. With its unparalleled upgrades, generous lot size, and exceptional location, this residence truly offers the pinnacle of luxury living! Call for your tour today. Directions: Head north on us 75, take the exit fifty to county line road and turn left, turn right on south lakemount drive, and a left on north hartley, our property will be on your right. |
| Additional Photos: | |||
 |
 |
 |
 |
 |
 |
 |
 |
NTREIS does not attempt to independently verify the currency, completeness, accuracy or authenticity of data contained herein.
Accordingly, the data is provided on an 'as is, as available' basis. Last Updated: 05-01-2024