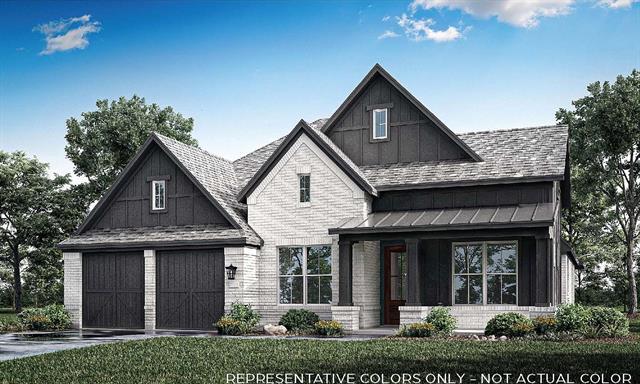1918 Bell Court Includes:
Remarks: RISLAND HOMES 5101-C home design. New Construction Alert! Completion scheduled for May. Seize the opportunity to make this yours! Nestled on a serene cul-de-sac 65’ lot with picturesque views of lush greenery, this one-story abode awaits. Embrace the seamless flow of the open-concept Kitchen, Dining, and spacious Family Room, perfect for hosting gatherings. Step out onto the expansive covered patio, ideal for al fresco dining and entertaining. Retreat to the generously sized Primary Bedroom or utilize the Study for work or relaxation. Plus, indulge in the luxury of two additional ensuite bedrooms, each boasting a walk-in closet. Discover the community's amenities including walking trails, rock climbing playgrounds, and community gardens. Look forward to the forthcoming Amenity Center, featuring a clubhouse and pool, enhancing your lifestyle at Mantua Point! Directions: From hwy75 north in anna van alstyne area, take exit fifty county line road cross over freeway; community will be ahead on the right. |
| Bedrooms | 3 | |
| Baths | 4 | |
| Year Built | 2023 | |
| Lot Size | Zero Lot Sqft | |
| Garage | 2 Car Garage | |
| HOA Dues | $850 Annually | |
| Property Type | Van Alstyne Single Family (New) | |
| Listing Status | Active | |
| Listed By | Carole Campbell, Colleen Frost Real Estate Serv | |
| Listing Price | 630,900 | |
| Schools: | ||
| Elem School | John And Nelda Partin | |
| High School | Van Alstyne | |
| District | Van Alstyne | |
| Bedrooms | 3 | |
| Baths | 4 | |
| Year Built | 2023 | |
| Lot Size | Zero Lot Sqft | |
| Garage | 2 Car Garage | |
| HOA Dues | $850 Annually | |
| Property Type | Van Alstyne Single Family (New) | |
| Listing Status | Active | |
| Listed By | Carole Campbell, Colleen Frost Real Estate Serv | |
| Listing Price | $630,900 | |
| Schools: | ||
| Elem School | John And Nelda Partin | |
| High School | Van Alstyne | |
| District | Van Alstyne | |
1918 Bell Court Includes:
Remarks: RISLAND HOMES 5101-C home design. New Construction Alert! Completion scheduled for May. Seize the opportunity to make this yours! Nestled on a serene cul-de-sac 65’ lot with picturesque views of lush greenery, this one-story abode awaits. Embrace the seamless flow of the open-concept Kitchen, Dining, and spacious Family Room, perfect for hosting gatherings. Step out onto the expansive covered patio, ideal for al fresco dining and entertaining. Retreat to the generously sized Primary Bedroom or utilize the Study for work or relaxation. Plus, indulge in the luxury of two additional ensuite bedrooms, each boasting a walk-in closet. Discover the community's amenities including walking trails, rock climbing playgrounds, and community gardens. Look forward to the forthcoming Amenity Center, featuring a clubhouse and pool, enhancing your lifestyle at Mantua Point! Directions: From hwy75 north in anna van alstyne area, take exit fifty county line road cross over freeway; community will be ahead on the right. |
| Additional Photos: | |||
 |
 |
 |
 |
 |
 |
 |
|
NTREIS does not attempt to independently verify the currency, completeness, accuracy or authenticity of data contained herein.
Accordingly, the data is provided on an 'as is, as available' basis. Last Updated: 05-05-2024