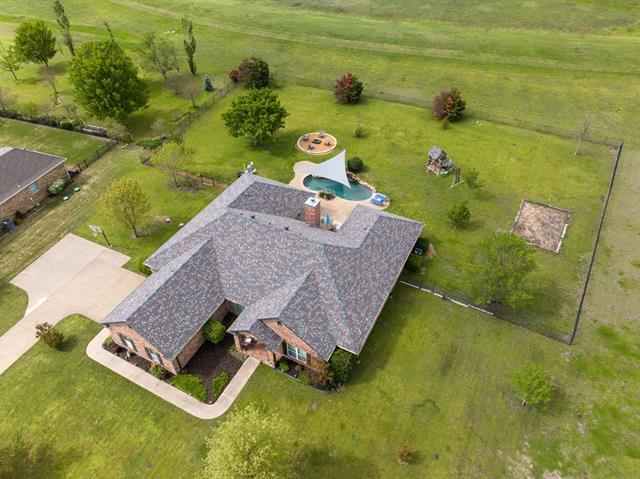141 Sundance Drive Includes:
Remarks: Nestled in the serene Trail Ridge Estates, this captivating 1-acre property boasts a backyard oasis complete with a sparkling pool and inviting fire pit for endless outdoor enjoyment. This spacious home features an expansive layout with 4 bedrooms and 3.5 bathrooms. The heart of the home is the large kitchen, equipped with an abundance of cabinets, a spacious island, bar seating, and stainless steel appliances, making it a chef's dream. The living room, bathed in natural light, offers a warm and welcoming atmosphere with its cozy fireplace, making it the perfect spot for relaxation and entertainment. This home combines elegance with functionality, making it a perfect retreat for those who appreciate beauty and space. |
| Bedrooms | 4 | |
| Baths | 4 | |
| Year Built | 2005 | |
| Lot Size | 1 to < 3 Acres | |
| Garage | 2 Car Garage | |
| HOA Dues | $400 Annually | |
| Property Type | Van Alstyne Single Family | |
| Listing Status | Active Under Contract | |
| Listed By | Korey Benton, Better Homes & Gardens, Winans | |
| Listing Price | $695,000 | |
| Schools: | ||
| Elem School | Van Alstyne | |
| High School | Van Alstyne | |
| District | Van Alstyne | |
| Bedrooms | 4 | |
| Baths | 4 | |
| Year Built | 2005 | |
| Lot Size | 1 to < 3 Acres | |
| Garage | 2 Car Garage | |
| HOA Dues | $400 Annually | |
| Property Type | Van Alstyne Single Family | |
| Listing Status | Active Under Contract | |
| Listed By | Korey Benton, Better Homes & Gardens, Winans | |
| Listing Price | $695,000 | |
| Schools: | ||
| Elem School | Van Alstyne | |
| High School | Van Alstyne | |
| District | Van Alstyne | |
141 Sundance Drive Includes:
Remarks: Nestled in the serene Trail Ridge Estates, this captivating 1-acre property boasts a backyard oasis complete with a sparkling pool and inviting fire pit for endless outdoor enjoyment. This spacious home features an expansive layout with 4 bedrooms and 3.5 bathrooms. The heart of the home is the large kitchen, equipped with an abundance of cabinets, a spacious island, bar seating, and stainless steel appliances, making it a chef's dream. The living room, bathed in natural light, offers a warm and welcoming atmosphere with its cozy fireplace, making it the perfect spot for relaxation and entertainment. This home combines elegance with functionality, making it a perfect retreat for those who appreciate beauty and space. |
| Additional Photos: | |||
 |
 |
 |
 |
 |
 |
 |
 |
NTREIS does not attempt to independently verify the currency, completeness, accuracy or authenticity of data contained herein.
Accordingly, the data is provided on an 'as is, as available' basis. Last Updated: 05-01-2024