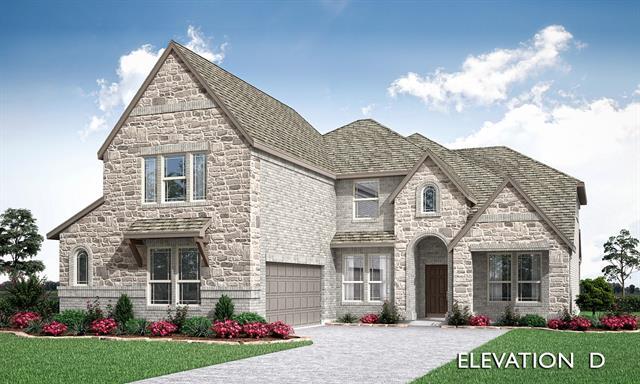26 Harrier Street Includes:
Remarks: Under Construction & Available July 2024! Discover the allure of Bloomfield's Spring Cress II floor plan, a modern 2-story haven boasting 5 bedrooms and 4 baths. From its sleek exterior to its inviting interior, this home exudes contemporary elegance. Entertain in style in the Dining Room or find focus in the Study and Media area. The Deluxe Kitchen, featuring undercabinet lighting and Quartz countertops, is a culinary enthusiast's dream. Hard surface flooring adorns all public areas, while Laminate Wood flooring adds warmth and durability. Cozy up by the Stone-to-Ceiling Fireplace with Cedar Mantel in the spacious Family Room. Generously sized secondary bedrooms offer ample space for comfort. Architectural highlights include an 8' Front Door, Vaulted Ceilings, and Window Seats, enhancing charm. Outside, enjoy peace of mind with full irrigation and a fenced yard for added privacy and tranquility. Visit our model home at Mockingbird Hills to explore this and other available plans today. Directions: Heading south on the chisolm trail parkway, take the exit for joshua godley fm 917; turn left (east) on fm917 then left on fm1902; turn right onto caddo road at the stop sign take a slight right onto caddo road 910; in approx; eight miles, turn right onto mockingbird hills drive. |
| Bedrooms | 5 | |
| Baths | 4 | |
| Year Built | 2023 | |
| Lot Size | Less Than .5 Acre | |
| Garage | 2 Car Garage | |
| HOA Dues | $264 Annually | |
| Property Type | Joshua Single Family (New) | |
| Listing Status | Active | |
| Listed By | Marsha Ashlock, Visions Realty & Investments | |
| Listing Price | $591,041 | |
| Schools: | ||
| Elem School | Staples | |
| Middle School | Loflin | |
| High School | Joshua | |
| District | Joshua | |
| Bedrooms | 5 | |
| Baths | 4 | |
| Year Built | 2023 | |
| Lot Size | Less Than .5 Acre | |
| Garage | 2 Car Garage | |
| HOA Dues | $264 Annually | |
| Property Type | Joshua Single Family (New) | |
| Listing Status | Active | |
| Listed By | Marsha Ashlock, Visions Realty & Investments | |
| Listing Price | $591,041 | |
| Schools: | ||
| Elem School | Staples | |
| Middle School | Loflin | |
| High School | Joshua | |
| District | Joshua | |
26 Harrier Street Includes:
Remarks: Under Construction & Available July 2024! Discover the allure of Bloomfield's Spring Cress II floor plan, a modern 2-story haven boasting 5 bedrooms and 4 baths. From its sleek exterior to its inviting interior, this home exudes contemporary elegance. Entertain in style in the Dining Room or find focus in the Study and Media area. The Deluxe Kitchen, featuring undercabinet lighting and Quartz countertops, is a culinary enthusiast's dream. Hard surface flooring adorns all public areas, while Laminate Wood flooring adds warmth and durability. Cozy up by the Stone-to-Ceiling Fireplace with Cedar Mantel in the spacious Family Room. Generously sized secondary bedrooms offer ample space for comfort. Architectural highlights include an 8' Front Door, Vaulted Ceilings, and Window Seats, enhancing charm. Outside, enjoy peace of mind with full irrigation and a fenced yard for added privacy and tranquility. Visit our model home at Mockingbird Hills to explore this and other available plans today. Directions: Heading south on the chisolm trail parkway, take the exit for joshua godley fm 917; turn left (east) on fm917 then left on fm1902; turn right onto caddo road at the stop sign take a slight right onto caddo road 910; in approx; eight miles, turn right onto mockingbird hills drive. |
| Additional Photos: | |||
 |
 |
 |
 |
 |
 |
 |
 |
NTREIS does not attempt to independently verify the currency, completeness, accuracy or authenticity of data contained herein.
Accordingly, the data is provided on an 'as is, as available' basis. Last Updated: 04-28-2024