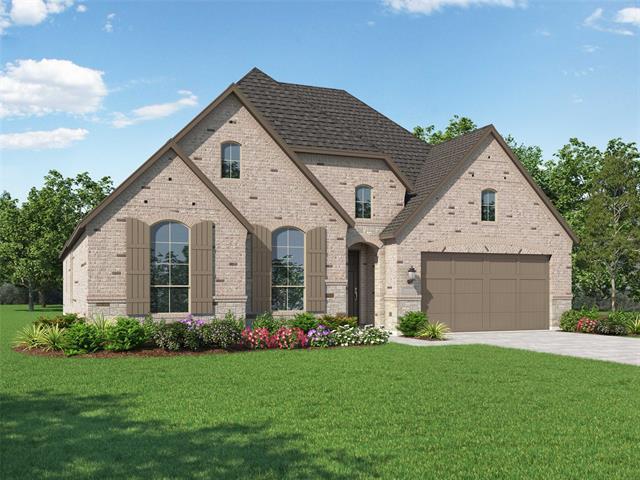525 Lavender Drive Includes:
Remarks: MLS# 20569324 - Built by Highland Homes - July completion! ~ Award Winning Canterbury Plan, offering 4 Bedrooms, 3.5 Baths, Fireplace In Family Room, Extended Outdoor Living, Bay Window In Primary Suite, 5 Ft. Shower In Primary Bath, Media Room, Study and 3 Car Tandem Garage. This home will back up to a permanent beautiful tree line, with wrought iron fencing in the back. All Pure White Cabinets Throughout Home, Cabinet Hardware Included on All Cabinet Doors, Calacatta Gold Quartz Countertops In Kitchen, White Farmhouse Sink Glass French Door On Study, Level 3 Carpet in All Secondary Bedrooms and Media with 6LB Upgraded Carpet Pad. Level 4 Engineered Wood Flooring in Entry, Ext Entry Incl Hallway (s) Family, Hall to Primary, Hall to Bedroom 2, Kitchen, Nook, Pantry, Dining, Study Primary Bedroom and Extension. 12-12 Roof Pitch on Elevation, Full Sod, Full Sprinkler, 11Ft. Ceilings and Ft. Interior Doors with Cedar Privacy Fencing On Both Sides Of Home! Directions: From mckinney; take 75 north; exit van alstyne parkway and turn left; right on eagle point road; models on the left. |
| Bedrooms | 4 | |
| Baths | 3 | |
| Year Built | 2024 | |
| Lot Size | Less Than .5 Acre | |
| Garage | 2 Car Garage | |
| HOA Dues | $600 Annually | |
| Property Type | Van Alstyne Single Family (New) | |
| Listing Status | Active | |
| Listed By | Ben Caballero, Highland Homes Realty | |
| Listing Price | 671,885 | |
| Schools: | ||
| Elem School | Bob And Lola Sanford | |
| High School | Van Alstyne | |
| District | Van Alstyne | |
| Intermediate School | Van Alstyne | |
| Bedrooms | 4 | |
| Baths | 3 | |
| Year Built | 2024 | |
| Lot Size | Less Than .5 Acre | |
| Garage | 2 Car Garage | |
| HOA Dues | $600 Annually | |
| Property Type | Van Alstyne Single Family (New) | |
| Listing Status | Active | |
| Listed By | Ben Caballero, Highland Homes Realty | |
| Listing Price | $671,885 | |
| Schools: | ||
| Elem School | Bob And Lola Sanford | |
| High School | Van Alstyne | |
| District | Van Alstyne | |
| Intermediate School | Van Alstyne | |
525 Lavender Drive Includes:
Remarks: MLS# 20569324 - Built by Highland Homes - July completion! ~ Award Winning Canterbury Plan, offering 4 Bedrooms, 3.5 Baths, Fireplace In Family Room, Extended Outdoor Living, Bay Window In Primary Suite, 5 Ft. Shower In Primary Bath, Media Room, Study and 3 Car Tandem Garage. This home will back up to a permanent beautiful tree line, with wrought iron fencing in the back. All Pure White Cabinets Throughout Home, Cabinet Hardware Included on All Cabinet Doors, Calacatta Gold Quartz Countertops In Kitchen, White Farmhouse Sink Glass French Door On Study, Level 3 Carpet in All Secondary Bedrooms and Media with 6LB Upgraded Carpet Pad. Level 4 Engineered Wood Flooring in Entry, Ext Entry Incl Hallway (s) Family, Hall to Primary, Hall to Bedroom 2, Kitchen, Nook, Pantry, Dining, Study Primary Bedroom and Extension. 12-12 Roof Pitch on Elevation, Full Sod, Full Sprinkler, 11Ft. Ceilings and Ft. Interior Doors with Cedar Privacy Fencing On Both Sides Of Home! Directions: From mckinney; take 75 north; exit van alstyne parkway and turn left; right on eagle point road; models on the left. |
| Additional Photos: | |||
 |
 |
 |
 |
 |
 |
 |
 |
NTREIS does not attempt to independently verify the currency, completeness, accuracy or authenticity of data contained herein.
Accordingly, the data is provided on an 'as is, as available' basis. Last Updated: 05-05-2024