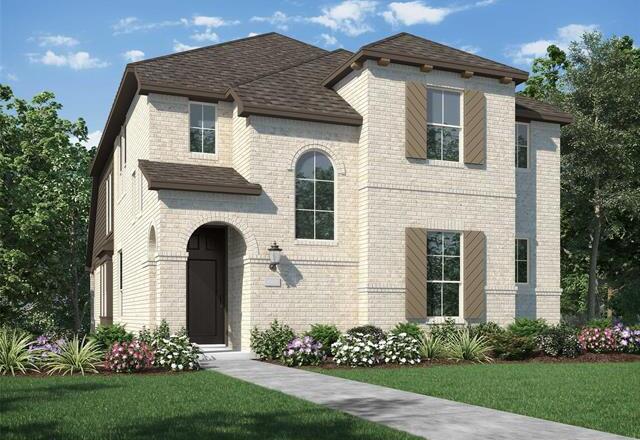1906 Lightner Road Includes:
Remarks: MLS# 20556060 - Built by Highland Homes - June completion! ~ This beautiful 4 bedroom, 3 bathroom home sits on an oversized corner lot with a 3 car garage. Open concept kitchen, dining and family room. Two bedrooms down with two full baths. Upstairs you will find two more bedrooms along with a loft and a full bath. Directions: From mckinney; heading north on highway 75, exit west; panther parkway; turn left on west; panther parkway; take this until it dead ends; you will see the model on the right. |
| Bedrooms | 4 | |
| Baths | 3 | |
| Year Built | 2024 | |
| Lot Size | Less Than .5 Acre | |
| Garage | 3 Car Garage | |
| HOA Dues | $975 Annually | |
| Property Type | Van Alstyne Single Family (New) | |
| Listing Status | Contract Accepted | |
| Listed By | Ben Caballero, Highland Homes Realty | |
| Listing Price | $539,713 | |
| Schools: | ||
| Elem School | John and Nelda Partin | |
| High School | Van Alstyne | |
| District | Van Alstyne | |
| Intermediate School | Van Alstyne | |
| Bedrooms | 4 | |
| Baths | 3 | |
| Year Built | 2024 | |
| Lot Size | Less Than .5 Acre | |
| Garage | 3 Car Garage | |
| HOA Dues | $975 Annually | |
| Property Type | Van Alstyne Single Family (New) | |
| Listing Status | Contract Accepted | |
| Listed By | Ben Caballero, Highland Homes Realty | |
| Listing Price | $539,713 | |
| Schools: | ||
| Elem School | John and Nelda Partin | |
| High School | Van Alstyne | |
| District | Van Alstyne | |
| Intermediate School | Van Alstyne | |
1906 Lightner Road Includes:
Remarks: MLS# 20556060 - Built by Highland Homes - June completion! ~ This beautiful 4 bedroom, 3 bathroom home sits on an oversized corner lot with a 3 car garage. Open concept kitchen, dining and family room. Two bedrooms down with two full baths. Upstairs you will find two more bedrooms along with a loft and a full bath. Directions: From mckinney; heading north on highway 75, exit west; panther parkway; turn left on west; panther parkway; take this until it dead ends; you will see the model on the right. |
| Additional Photos: | |||
 |
 |
 |
 |
 |
 |
 |
 |
NTREIS does not attempt to independently verify the currency, completeness, accuracy or authenticity of data contained herein.
Accordingly, the data is provided on an 'as is, as available' basis. Last Updated: 04-28-2024