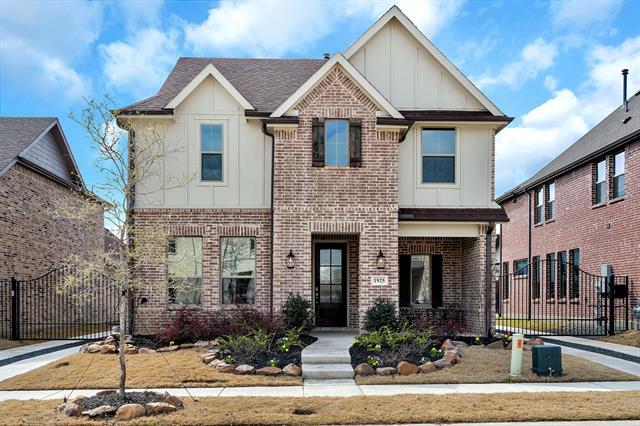1925 Temple Hills Includes:
Remarks: Beautiful home with 3 Bedrooms and 2.5 Baths with lots of UPGRADES! Open concept Living Room, Kitchen, and Dining. Kitchen features an enormous Pantry with planning desk and cabinets. Luxury plank vinyl flooring throughout the main areas of the home. NO CARPET! Living Room boasts a built-in wall that is sure to be loved by today’s homebuyers which features a linear fireplace with multiple choice of flame color, in addition to TV bracket and wiring. Primary Bedroom with large Bathroom and oversized closet and 2 additional Bedrooms and Bathroom are located upstairs. Covered patio just off of the Dining area leads to the large backyard for lots of outdoor fun with the family. Ample space for parking with the extended driveway behind the iron gate and 2 car garage. Washer and dryer to convey with the property. Enjoy the swimming pool in Mantua as well as the walking trails, and playgrounds. All information deemed reliable but not guaranteed. Buyer & buyer's agent to verify all information. Directions: From highway 75 north take exit fifty county road 375; turn left and cross over freeway; mantua community ahead on the right; turn right on collin mckinley road, then left on mcdougall creek, and then right on cole road; next street is temple hills turn left and home is down the street on the left. |
| Bedrooms | 3 | |
| Baths | 3 | |
| Year Built | 2022 | |
| Lot Size | Less Than .5 Acre | |
| Garage | 2 Car Garage | |
| HOA Dues | $975 Annually | |
| Property Type | Van Alstyne Single Family (New) | |
| Listing Status | Contract Accepted | |
| Listed By | Connie Deering, Keller Williams Realty | |
| Listing Price | $435,000 | |
| Schools: | ||
| Elem School | John and Nelda Partin | |
| High School | Van Alstyne | |
| District | Van Alstyne | |
| Bedrooms | 3 | |
| Baths | 3 | |
| Year Built | 2022 | |
| Lot Size | Less Than .5 Acre | |
| Garage | 2 Car Garage | |
| HOA Dues | $975 Annually | |
| Property Type | Van Alstyne Single Family (New) | |
| Listing Status | Contract Accepted | |
| Listed By | Connie Deering, Keller Williams Realty | |
| Listing Price | $435,000 | |
| Schools: | ||
| Elem School | John and Nelda Partin | |
| High School | Van Alstyne | |
| District | Van Alstyne | |
1925 Temple Hills Includes:
Remarks: Beautiful home with 3 Bedrooms and 2.5 Baths with lots of UPGRADES! Open concept Living Room, Kitchen, and Dining. Kitchen features an enormous Pantry with planning desk and cabinets. Luxury plank vinyl flooring throughout the main areas of the home. NO CARPET! Living Room boasts a built-in wall that is sure to be loved by today’s homebuyers which features a linear fireplace with multiple choice of flame color, in addition to TV bracket and wiring. Primary Bedroom with large Bathroom and oversized closet and 2 additional Bedrooms and Bathroom are located upstairs. Covered patio just off of the Dining area leads to the large backyard for lots of outdoor fun with the family. Ample space for parking with the extended driveway behind the iron gate and 2 car garage. Washer and dryer to convey with the property. Enjoy the swimming pool in Mantua as well as the walking trails, and playgrounds. All information deemed reliable but not guaranteed. Buyer & buyer's agent to verify all information. Directions: From highway 75 north take exit fifty county road 375; turn left and cross over freeway; mantua community ahead on the right; turn right on collin mckinley road, then left on mcdougall creek, and then right on cole road; next street is temple hills turn left and home is down the street on the left. |
| Additional Photos: | |||
 |
 |
 |
 |
 |
 |
 |
 |
NTREIS does not attempt to independently verify the currency, completeness, accuracy or authenticity of data contained herein.
Accordingly, the data is provided on an 'as is, as available' basis. Last Updated: 04-27-2024