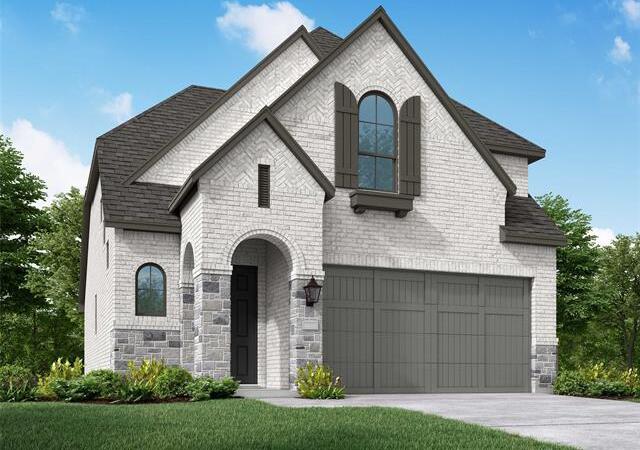517 Windy Hill Road Includes:
Remarks: MLS# 20546006 - Built by Highland Homes - July completion! ~ The Lyndhurst plan on an over-sized large lot. 20ft soaring ceilings in family room, built-in hutch, gas cooktop, quartz counter tops, free standing tub with glass shower in primary bath, luxury vinyl flooring in common areas, iron railing, gas start brick fireplace, window blinds, upgraded carpet and pad, full gutter, sprinkler and tankless water heater! Directions: From mckinney; take 75 north; exit fifty one van alstyne parkway and turn left; right on north eagle point road models on the left. |
| Bedrooms | 4 | |
| Baths | 4 | |
| Year Built | 2024 | |
| Lot Size | Less Than .5 Acre | |
| Garage | 2 Car Garage | |
| HOA Dues | $600 Annually | |
| Property Type | Van Alstyne Single Family (New) | |
| Listing Status | Contract Accepted | |
| Listed By | Ben Caballero, Highland Homes Realty | |
| Listing Price | $487,851 | |
| Schools: | ||
| Elem School | Bob and Lola Sanford | |
| High School | Van Alstyne | |
| District | Van Alstyne | |
| Intermediate School | Van Alstyne | |
| Bedrooms | 4 | |
| Baths | 4 | |
| Year Built | 2024 | |
| Lot Size | Less Than .5 Acre | |
| Garage | 2 Car Garage | |
| HOA Dues | $600 Annually | |
| Property Type | Van Alstyne Single Family (New) | |
| Listing Status | Contract Accepted | |
| Listed By | Ben Caballero, Highland Homes Realty | |
| Listing Price | $487,851 | |
| Schools: | ||
| Elem School | Bob and Lola Sanford | |
| High School | Van Alstyne | |
| District | Van Alstyne | |
| Intermediate School | Van Alstyne | |
517 Windy Hill Road Includes:
Remarks: MLS# 20546006 - Built by Highland Homes - July completion! ~ The Lyndhurst plan on an over-sized large lot. 20ft soaring ceilings in family room, built-in hutch, gas cooktop, quartz counter tops, free standing tub with glass shower in primary bath, luxury vinyl flooring in common areas, iron railing, gas start brick fireplace, window blinds, upgraded carpet and pad, full gutter, sprinkler and tankless water heater! Directions: From mckinney; take 75 north; exit fifty one van alstyne parkway and turn left; right on north eagle point road models on the left. |
| Additional Photos: | |||
 |
 |
 |
 |
 |
 |
 |
 |
NTREIS does not attempt to independently verify the currency, completeness, accuracy or authenticity of data contained herein.
Accordingly, the data is provided on an 'as is, as available' basis. Last Updated: 05-02-2024