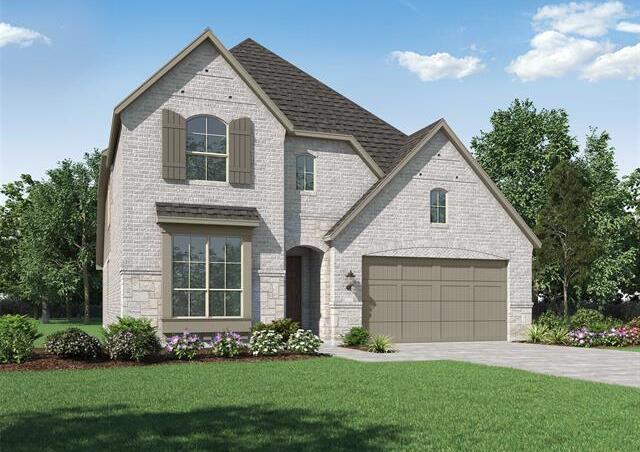1733 Gateway Lane Includes:
Remarks: MLS# 20533982 - Built by Highland Homes - September completion! ~ Fabulous Waverley Plan with upgraded elevation. 2 Story home, offering 4 bedrooms, 4 full baths, study, game room and media room. Extended outdoor living, box window in primary bedroom, separate freestanding tub with separate all glass shower in primary bath, kitchen upgrade 3 with built in oven and microwave, 5 burner, 36 inch gas cooktop in kitchen, vented to the exterior, cabinets with glass in kitchen, wrought iron railing throughout home and bath 2 will be built with 5ft. marble pan shower ilo tub. White brick, level 3 Quartz countertops, upgraded stainless steel farmhouse sink in kitchen, upgraded carpet and carpet pad in all bedrooms, game room, media room and stairs. Level 4 engineered wood in entry, extended entry into dining, family room, study, garage entry and kitchen, nook and pantry. This is a North facing home. Directions: From mckinney; take 75 north; exit van alstyne parkway and turn left; right on eagle point road models on the left. |
| Bedrooms | 4 | |
| Baths | 3 | |
| Year Built | 2024 | |
| Lot Size | Less Than .5 Acre | |
| Garage | 2 Car Garage | |
| HOA Dues | $600 Annually | |
| Property Type | Van Alstyne Single Family (New) | |
| Listing Status | Contract Accepted | |
| Listed By | Ben Caballero, Highland Homes Realty | |
| Listing Price | $618,935 | |
| Schools: | ||
| Elem School | Bob and Lola Sanford | |
| High School | Van Alstyne | |
| District | Van Alstyne | |
| Intermediate School | Van Alstyne | |
| Bedrooms | 4 | |
| Baths | 3 | |
| Year Built | 2024 | |
| Lot Size | Less Than .5 Acre | |
| Garage | 2 Car Garage | |
| HOA Dues | $600 Annually | |
| Property Type | Van Alstyne Single Family (New) | |
| Listing Status | Contract Accepted | |
| Listed By | Ben Caballero, Highland Homes Realty | |
| Listing Price | $618,935 | |
| Schools: | ||
| Elem School | Bob and Lola Sanford | |
| High School | Van Alstyne | |
| District | Van Alstyne | |
| Intermediate School | Van Alstyne | |
1733 Gateway Lane Includes:
Remarks: MLS# 20533982 - Built by Highland Homes - September completion! ~ Fabulous Waverley Plan with upgraded elevation. 2 Story home, offering 4 bedrooms, 4 full baths, study, game room and media room. Extended outdoor living, box window in primary bedroom, separate freestanding tub with separate all glass shower in primary bath, kitchen upgrade 3 with built in oven and microwave, 5 burner, 36 inch gas cooktop in kitchen, vented to the exterior, cabinets with glass in kitchen, wrought iron railing throughout home and bath 2 will be built with 5ft. marble pan shower ilo tub. White brick, level 3 Quartz countertops, upgraded stainless steel farmhouse sink in kitchen, upgraded carpet and carpet pad in all bedrooms, game room, media room and stairs. Level 4 engineered wood in entry, extended entry into dining, family room, study, garage entry and kitchen, nook and pantry. This is a North facing home. Directions: From mckinney; take 75 north; exit van alstyne parkway and turn left; right on eagle point road models on the left. |
| Additional Photos: | |||
 |
 |
 |
 |
 |
 |
 |
 |
NTREIS does not attempt to independently verify the currency, completeness, accuracy or authenticity of data contained herein.
Accordingly, the data is provided on an 'as is, as available' basis. Last Updated: 04-28-2024