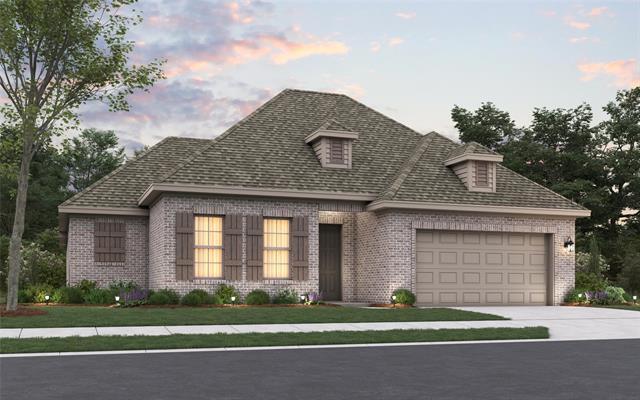1435 Golden Meadow Drive Includes:
Remarks: MLS# 20528312 - Built by Cambridge Homes, LLC - September completion! ~ The perfect one story design offered by Cambridge Homes in scenic Van Alstyne. 4 bedrooms, three full baths, a THIRD CAR TANDEM GARAGE, and tons of high end finishes. 11 ft Kitchen, Living, Dining, Master Bedroom ceilings and big open spaces with large picture windows fill the home with natural light. Elegant Mahogany front door, extensive vinyl plank floors, sleek quartz countertops, upgraded tiles are among the many design upgrades included. Chef's Kitchen with extended island, built in appliances, wood hood and gas cooktop. Enormous Master closet with door opening directly to your laundry room. Owner's Bath features luxurious oversized walk in shower with tile floor. This is a MUST SEE home! Directions: Follow sam rayburn tollway and us 75 north to central expy north us highway 75 in van alstyne; take exit fifty from us 75 north, take henry hynds expy to tinsley mdws drive in grayson county, turn right onto tinsley mdws drive. |
| Bedrooms | 4 | |
| Baths | 3 | |
| Year Built | 2023 | |
| Lot Size | Less Than .5 Acre | |
| Garage | 2 Car Garage | |
| HOA Dues | $900 Annually | |
| Property Type | Van Alstyne Single Family (New) | |
| Listing Status | Active | |
| Listed By | Ben Caballero, HomesUSA.com | |
| Listing Price | $499,355 | |
| Schools: | ||
| Elem School | John and Nelda Partin | |
| High School | Van Alstyne | |
| District | Van Alstyne | |
| Bedrooms | 4 | |
| Baths | 3 | |
| Year Built | 2023 | |
| Lot Size | Less Than .5 Acre | |
| Garage | 2 Car Garage | |
| HOA Dues | $900 Annually | |
| Property Type | Van Alstyne Single Family (New) | |
| Listing Status | Active | |
| Listed By | Ben Caballero, HomesUSA.com | |
| Listing Price | $499,355 | |
| Schools: | ||
| Elem School | John and Nelda Partin | |
| High School | Van Alstyne | |
| District | Van Alstyne | |
1435 Golden Meadow Drive Includes:
Remarks: MLS# 20528312 - Built by Cambridge Homes, LLC - September completion! ~ The perfect one story design offered by Cambridge Homes in scenic Van Alstyne. 4 bedrooms, three full baths, a THIRD CAR TANDEM GARAGE, and tons of high end finishes. 11 ft Kitchen, Living, Dining, Master Bedroom ceilings and big open spaces with large picture windows fill the home with natural light. Elegant Mahogany front door, extensive vinyl plank floors, sleek quartz countertops, upgraded tiles are among the many design upgrades included. Chef's Kitchen with extended island, built in appliances, wood hood and gas cooktop. Enormous Master closet with door opening directly to your laundry room. Owner's Bath features luxurious oversized walk in shower with tile floor. This is a MUST SEE home! Directions: Follow sam rayburn tollway and us 75 north to central expy north us highway 75 in van alstyne; take exit fifty from us 75 north, take henry hynds expy to tinsley mdws drive in grayson county, turn right onto tinsley mdws drive. |
| Additional Photos: | |||
 |
 |
 |
 |
 |
 |
 |
 |
NTREIS does not attempt to independently verify the currency, completeness, accuracy or authenticity of data contained herein.
Accordingly, the data is provided on an 'as is, as available' basis. Last Updated: 05-03-2024