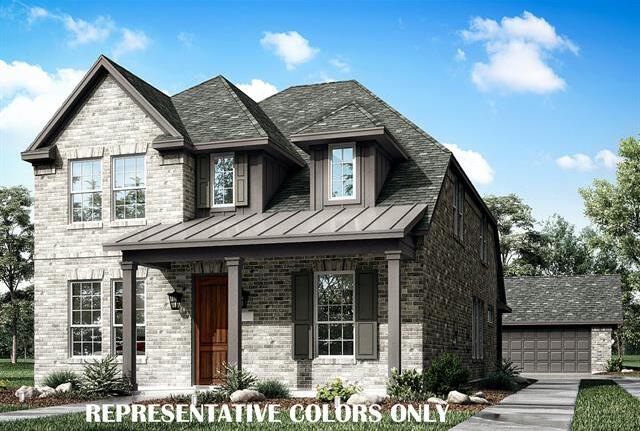1720 Swan Street Includes:
Remarks: RISLAND HOMES 3207-A home design. READY NOW. Greenbelt view and open foyer with drop zone and extra closet. Guest bedroom downstairs. Open concept Kitchen, Dining, and large Family Room to entertain a crowd! Large, covered patio for backyard grilling and outdoor fun. Oversized Owner's Suite on main level. Upstairs features a large Game Room & Media Room plus 2 additional nicely sized bedrooms. 2-car detached garage with nostalgic drive. Motorized Iron Gates included at driveway entrance. SS Fridge, and white washer and dryer included – all Samsung appliances. Enjoy the walking trails, rock climbing playgrounds, community gardens, and future Amenity Center with clubhouse and pool at Mantua Point! Directions: From hwy75 north in anna van alstyne area, take exit fifty county line road cross over freeway; community will be ahead on the right. |
| Bedrooms | 4 | |
| Baths | 4 | |
| Year Built | 2023 | |
| Lot Size | Zero Lot Sqft | |
| Garage | 2 Car Garage | |
| HOA Dues | $850 Annually | |
| Property Type | Van Alstyne Single Family (New) | |
| Listing Status | Active | |
| Listed By | Carole Campbell, Colleen Frost Real Estate Serv | |
| Listing Price | 520,900 | |
| Schools: | ||
| Elem School | John And Nelda Partin | |
| High School | Van Alstyne | |
| District | Van Alstyne | |
| Bedrooms | 4 | |
| Baths | 4 | |
| Year Built | 2023 | |
| Lot Size | Zero Lot Sqft | |
| Garage | 2 Car Garage | |
| HOA Dues | $850 Annually | |
| Property Type | Van Alstyne Single Family (New) | |
| Listing Status | Active | |
| Listed By | Carole Campbell, Colleen Frost Real Estate Serv | |
| Listing Price | $520,900 | |
| Schools: | ||
| Elem School | John And Nelda Partin | |
| High School | Van Alstyne | |
| District | Van Alstyne | |
1720 Swan Street Includes:
Remarks: RISLAND HOMES 3207-A home design. READY NOW. Greenbelt view and open foyer with drop zone and extra closet. Guest bedroom downstairs. Open concept Kitchen, Dining, and large Family Room to entertain a crowd! Large, covered patio for backyard grilling and outdoor fun. Oversized Owner's Suite on main level. Upstairs features a large Game Room & Media Room plus 2 additional nicely sized bedrooms. 2-car detached garage with nostalgic drive. Motorized Iron Gates included at driveway entrance. SS Fridge, and white washer and dryer included – all Samsung appliances. Enjoy the walking trails, rock climbing playgrounds, community gardens, and future Amenity Center with clubhouse and pool at Mantua Point! Directions: From hwy75 north in anna van alstyne area, take exit fifty county line road cross over freeway; community will be ahead on the right. |
| Additional Photos: | |||
 |
 |
 |
 |
 |
 |
 |
|
NTREIS does not attempt to independently verify the currency, completeness, accuracy or authenticity of data contained herein.
Accordingly, the data is provided on an 'as is, as available' basis. Last Updated: 05-05-2024