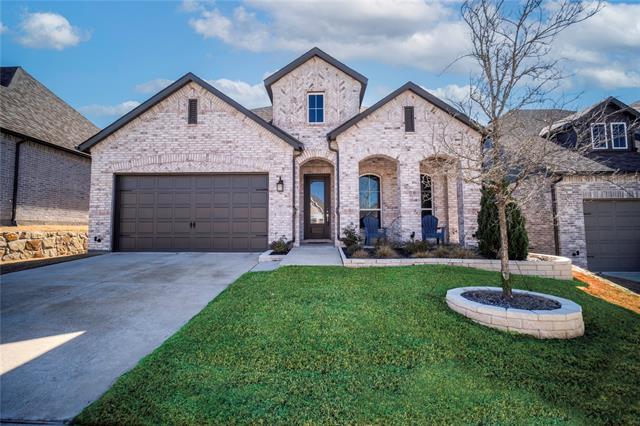1917 Barnhill Lane Includes:
Remarks: Motivated Seller!!!! Seller is offering a 2-1 rate buy down that could take the rate to as low as 5.5%. Charming Highland Home in Thompson Farms. Lovely home with all the modern touches and warmth you’re looking for. Open concept floor plan with 4 bedrooms, all with large walk in closets. 4th bedroom with French doors can be used as study. The Primary bedroom is expansive with an added bay window creating a cozy sitting area. Home boasts 8 ft doors throughout and luxury vinyl plank flooring from entry through family room, kitchen and breakfast. Chefs kitchen includes large island, convection oven, gas cooktop, under cabinet lighting, large pantry and custom cabinets including pot and pan drawers and trash drawer. And an extra bonus, home has whole house filtration system and energy efficient shades. Enjoy the outdoor spaces from the front with the quaint front porch or the back with an oversized covered patio ready to enjoy entertaining. Home is on a cul de sac. Directions: 75 north to west van alstyne parkway; turn left (west) to entry of thompson farms; turn right into neighborhood on north eagle point road left on barnhill lane; home on the left. |
| Bedrooms | 4 | |
| Baths | 3 | |
| Year Built | 2021 | |
| Lot Size | Less Than .5 Acre | |
| Garage | 2 Car Garage | |
| HOA Dues | $600 Annually | |
| Property Type | Van Alstyne Single Family | |
| Listing Status | Active | |
| Listed By | Tannah McGaughy, Ebby Halliday, Realtors | |
| Listing Price | $475,000 | |
| Schools: | ||
| Elem School | Bob and Lola Sanford | |
| High School | Van Alstyne | |
| District | Van Alstyne | |
| Bedrooms | 4 | |
| Baths | 3 | |
| Year Built | 2021 | |
| Lot Size | Less Than .5 Acre | |
| Garage | 2 Car Garage | |
| HOA Dues | $600 Annually | |
| Property Type | Van Alstyne Single Family | |
| Listing Status | Active | |
| Listed By | Tannah McGaughy, Ebby Halliday, Realtors | |
| Listing Price | $475,000 | |
| Schools: | ||
| Elem School | Bob and Lola Sanford | |
| High School | Van Alstyne | |
| District | Van Alstyne | |
1917 Barnhill Lane Includes:
Remarks: Motivated Seller!!!! Seller is offering a 2-1 rate buy down that could take the rate to as low as 5.5%. Charming Highland Home in Thompson Farms. Lovely home with all the modern touches and warmth you’re looking for. Open concept floor plan with 4 bedrooms, all with large walk in closets. 4th bedroom with French doors can be used as study. The Primary bedroom is expansive with an added bay window creating a cozy sitting area. Home boasts 8 ft doors throughout and luxury vinyl plank flooring from entry through family room, kitchen and breakfast. Chefs kitchen includes large island, convection oven, gas cooktop, under cabinet lighting, large pantry and custom cabinets including pot and pan drawers and trash drawer. And an extra bonus, home has whole house filtration system and energy efficient shades. Enjoy the outdoor spaces from the front with the quaint front porch or the back with an oversized covered patio ready to enjoy entertaining. Home is on a cul de sac. Directions: 75 north to west van alstyne parkway; turn left (west) to entry of thompson farms; turn right into neighborhood on north eagle point road left on barnhill lane; home on the left. |
| Additional Photos: | |||
 |
 |
 |
 |
 |
 |
 |
 |
NTREIS does not attempt to independently verify the currency, completeness, accuracy or authenticity of data contained herein.
Accordingly, the data is provided on an 'as is, as available' basis. Last Updated: 05-03-2024