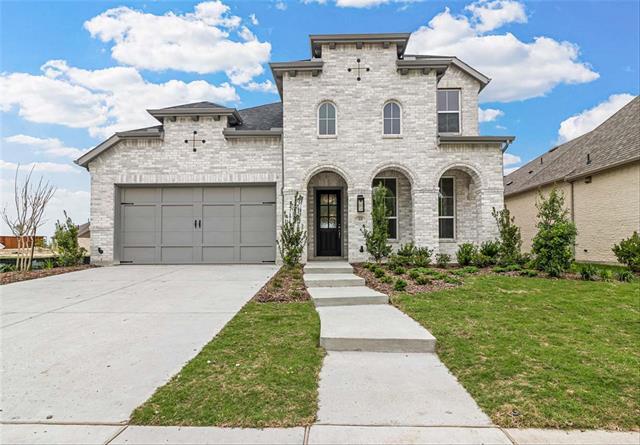1830 Bell Court Includes:
Remarks: MLS# 20494468 - Built by Highland Homes - Ready Now! ~ Awesome two story floorplan with 2 bedrooms, 2 full baths and a study downstairs. Open kitchen with a large island, two tone cabinets, double ovens and an eat-in breakfast area with a built-in hutch. The family room has soaring ceilings and a wall of windows that overlook the extended outdoor living area. Upstairs has two bedrooms, a full bath, a loft and an entertainment room!!! Directions: From mckinney; heading north on highway 75, exit number fifty county line road; model property will be on your immediate right. |
| Bedrooms | 4 | |
| Baths | 3 | |
| Year Built | 2023 | |
| Lot Size | Less Than .5 Acre | |
| Garage | 2 Car Garage | |
| HOA Dues | $975 Annually | |
| Property Type | Van Alstyne Single Family (New) | |
| Listing Status | Active | |
| Listed By | Ben Caballero, Highland Homes Realty | |
| Listing Price | 650,000 | |
| Schools: | ||
| Elem School | John And Nelda Partin | |
| High School | Van Alstyne | |
| District | Van Alstyne | |
| Intermediate School | Van Alstyne | |
| Bedrooms | 4 | |
| Baths | 3 | |
| Year Built | 2023 | |
| Lot Size | Less Than .5 Acre | |
| Garage | 2 Car Garage | |
| HOA Dues | $975 Annually | |
| Property Type | Van Alstyne Single Family (New) | |
| Listing Status | Active | |
| Listed By | Ben Caballero, Highland Homes Realty | |
| Listing Price | $650,000 | |
| Schools: | ||
| Elem School | John And Nelda Partin | |
| High School | Van Alstyne | |
| District | Van Alstyne | |
| Intermediate School | Van Alstyne | |
1830 Bell Court Includes:
Remarks: MLS# 20494468 - Built by Highland Homes - Ready Now! ~ Awesome two story floorplan with 2 bedrooms, 2 full baths and a study downstairs. Open kitchen with a large island, two tone cabinets, double ovens and an eat-in breakfast area with a built-in hutch. The family room has soaring ceilings and a wall of windows that overlook the extended outdoor living area. Upstairs has two bedrooms, a full bath, a loft and an entertainment room!!! Directions: From mckinney; heading north on highway 75, exit number fifty county line road; model property will be on your immediate right. |
| Additional Photos: | |||
 |
 |
 |
 |
 |
 |
 |
 |
NTREIS does not attempt to independently verify the currency, completeness, accuracy or authenticity of data contained herein.
Accordingly, the data is provided on an 'as is, as available' basis. Last Updated: 05-05-2024