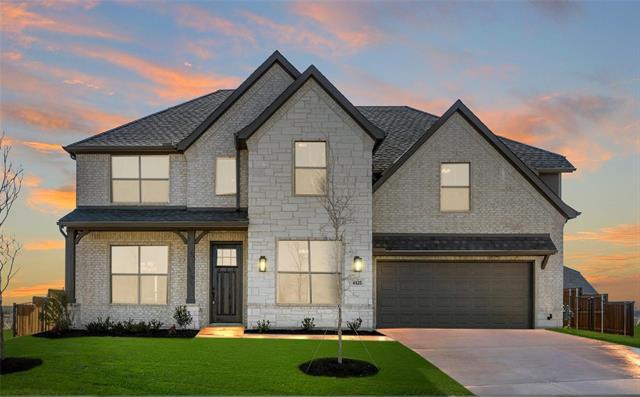4425 Lupine Estate Drive Includes:
Remarks: MLS# 20486947 - Built by Antares Homes - Ready Now! ~ This spacious home boasts a classic floor plan, featuring a private study and formal dining room upon entry. The kitchen is a culinary haven, connected to a butler's pantry and a walk-in pantry, with a central island, stainless steel appliances, quartz countertops, and a breakfast nook leading to the rear-covered patio. The family room offers ample space with large windows and a stone-to-ceiling fireplace. The master suite ensures privacy and relaxation, featuring a roomy bedroom, an adjoining bathroom with dual vanities, a garden tub, a walk-in shower, and closets. A powder room and utility room complete the lower level. The grand staircase leads to a central landing, providing views below. The upper level includes three bedrooms with linen closets and two full baths, offering space and privacy. Upstairs, the game and media rooms offer ideal spaces for family or friends to unwind!! Directions: Take tx 121 and chisholm trail parkway to fm917 west in burleson; take the exit toward godley from chisholm trail parkway then turn right onto fm917 west; silo mills will be on your left. |
| Bedrooms | 4 | |
| Baths | 4 | |
| Year Built | 2023 | |
| Lot Size | Less Than .5 Acre | |
| Garage | 2 Car Garage | |
| HOA Dues | $1020 Annually | |
| Property Type | Joshua Single Family (New) | |
| Listing Status | Active | |
| Listed By | Ben Caballero, HomesUSA.com | |
| Listing Price | $525,597 | |
| Schools: | ||
| Elem School | Godley | |
| Middle School | Godley | |
| High School | Godley | |
| District | Godley | |
| Bedrooms | 4 | |
| Baths | 4 | |
| Year Built | 2023 | |
| Lot Size | Less Than .5 Acre | |
| Garage | 2 Car Garage | |
| HOA Dues | $1020 Annually | |
| Property Type | Joshua Single Family (New) | |
| Listing Status | Active | |
| Listed By | Ben Caballero, HomesUSA.com | |
| Listing Price | $525,597 | |
| Schools: | ||
| Elem School | Godley | |
| Middle School | Godley | |
| High School | Godley | |
| District | Godley | |
4425 Lupine Estate Drive Includes:
Remarks: MLS# 20486947 - Built by Antares Homes - Ready Now! ~ This spacious home boasts a classic floor plan, featuring a private study and formal dining room upon entry. The kitchen is a culinary haven, connected to a butler's pantry and a walk-in pantry, with a central island, stainless steel appliances, quartz countertops, and a breakfast nook leading to the rear-covered patio. The family room offers ample space with large windows and a stone-to-ceiling fireplace. The master suite ensures privacy and relaxation, featuring a roomy bedroom, an adjoining bathroom with dual vanities, a garden tub, a walk-in shower, and closets. A powder room and utility room complete the lower level. The grand staircase leads to a central landing, providing views below. The upper level includes three bedrooms with linen closets and two full baths, offering space and privacy. Upstairs, the game and media rooms offer ideal spaces for family or friends to unwind!! Directions: Take tx 121 and chisholm trail parkway to fm917 west in burleson; take the exit toward godley from chisholm trail parkway then turn right onto fm917 west; silo mills will be on your left. |
| Additional Photos: | |||
 |
 |
 |
 |
 |
 |
 |
 |
NTREIS does not attempt to independently verify the currency, completeness, accuracy or authenticity of data contained herein.
Accordingly, the data is provided on an 'as is, as available' basis. Last Updated: 05-03-2024