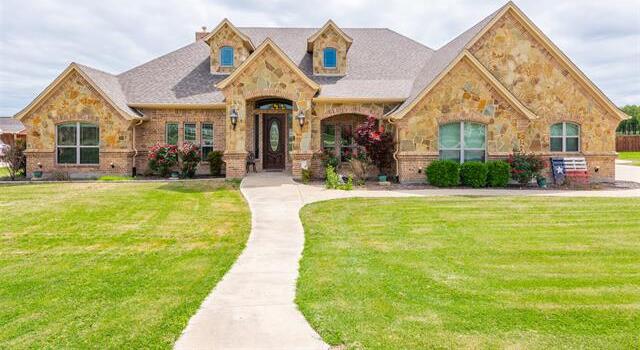169 Pack Saddle Trail Includes:
Remarks: Custom built single story residence on large parcel of land with detached 40 x 50 RV garage and storage. As you enter the property you'll love the open floor plan with gleaming wood flooring, natural stone work and wall of windows providing lots of natural light. The formal dining area and music room as you enter are spacious and open onto the main living room with stone fireplace. A chef's kitchen with double ovens, gas cooktop, large prep island with beautiful granite counter tops. Wonderful screened in back patio to enjoy year round for entertaining and outdoor meals. The spacious primary bedroom has luxurious en suite. Craft room off the living room can be utilized as 4th bedroom. Energy efficient with foam insulation providing for low utility costs. Orchard with an array of fruit trees in the yard. The outbuilding has oversized garage door for RV parking and electric hook up. |
| Bedrooms | 4 | |
| Baths | 3 | |
| Year Built | 2014 | |
| Lot Size | 1 to < 3 Acres | |
| Garage | 3 Car Garage | |
| Property Type | Weatherford Single Family | |
| Listing Status | Active | |
| Listed By | Sanford Finkelstein, Fort Worth Property Group | |
| Listing Price | $865,000 | |
| Schools: | ||
| Elem School | Wright | |
| Middle School | Hall | |
| High School | Weatherford | |
| District | Weatherford | |
| Bedrooms | 4 | |
| Baths | 3 | |
| Year Built | 2014 | |
| Lot Size | 1 to < 3 Acres | |
| Garage | 3 Car Garage | |
| Property Type | Weatherford Single Family | |
| Listing Status | Active | |
| Listed By | Sanford Finkelstein, Fort Worth Property Group | |
| Listing Price | $865,000 | |
| Schools: | ||
| Elem School | Wright | |
| Middle School | Hall | |
| High School | Weatherford | |
| District | Weatherford | |
169 Pack Saddle Trail Includes:
Remarks: Custom built single story residence on large parcel of land with detached 40 x 50 RV garage and storage. As you enter the property you'll love the open floor plan with gleaming wood flooring, natural stone work and wall of windows providing lots of natural light. The formal dining area and music room as you enter are spacious and open onto the main living room with stone fireplace. A chef's kitchen with double ovens, gas cooktop, large prep island with beautiful granite counter tops. Wonderful screened in back patio to enjoy year round for entertaining and outdoor meals. The spacious primary bedroom has luxurious en suite. Craft room off the living room can be utilized as 4th bedroom. Energy efficient with foam insulation providing for low utility costs. Orchard with an array of fruit trees in the yard. The outbuilding has oversized garage door for RV parking and electric hook up. |
| Additional Photos: | |||
 |
 |
 |
 |
 |
 |
 |
 |
NTREIS does not attempt to independently verify the currency, completeness, accuracy or authenticity of data contained herein.
Accordingly, the data is provided on an 'as is, as available' basis. Last Updated: 04-28-2024