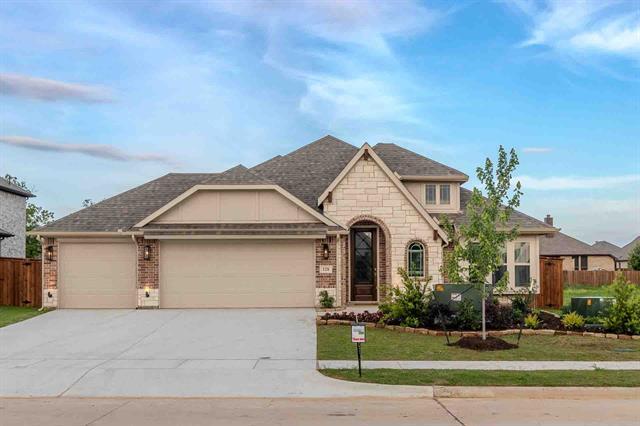128 Goldfinch Road Includes:
Remarks: READY TO CLOSE! Cypress II plan by Bloomfield Homes is a charming two-story hosting 4 bdrms, 3 baths, and a huge 3-car garage. With a stone & brick-accented exterior and custom 8' front door, this home is sure to provide ample curb appeal. The open-concept living space features a beautiful Kitchen with Quartz countertops, SS appliances, a center island workspace, a large walk-in pantry with a frosted glass panel door, and a trash can pull out at the kitchen sink. Buffet at Brkfst Nook offers extra counter space & storage. Primary Suite has all the bells & whistles including a window seat, sitting area, 5-piece attached bath, and walk-in closet. 2 more bedrooms on the first floor; Bed 4 & Bath 3 upstairs off of the Game Room. Upgrades were thoughtfully curated to add value, like scratch-resistant RevWood Laminate flooring, Glass French Doors at the Study, a Stone-to-ceiling Fireplace, and Paint-grade cabinetry throughout. Call Bloomfield to learn more! Directions: Heading south on the chisolm trail parkway, take the exit for joshua godley fm 917; turn left (east) on fm917 then left on fm1902; turn right onto caddo road at the stop sign take a slight right onto caddo road 910; in approx; eight miles, turn right onto mockingbird hills drive. |
| Bedrooms | 4 | |
| Baths | 3 | |
| Year Built | 2023 | |
| Lot Size | Less Than .5 Acre | |
| Garage | 3 Car Garage | |
| HOA Dues | $264 Annually | |
| Property Type | Joshua Single Family (New) | |
| Listing Status | Active | |
| Listed By | Marsha Ashlock, Visions Realty & Investments | |
| Listing Price | $424,900 | |
| Schools: | ||
| Elem School | Staples | |
| Middle School | Loflin | |
| High School | Joshua | |
| District | Joshua | |
| Bedrooms | 4 | |
| Baths | 3 | |
| Year Built | 2023 | |
| Lot Size | Less Than .5 Acre | |
| Garage | 3 Car Garage | |
| HOA Dues | $264 Annually | |
| Property Type | Joshua Single Family (New) | |
| Listing Status | Active | |
| Listed By | Marsha Ashlock, Visions Realty & Investments | |
| Listing Price | $424,900 | |
| Schools: | ||
| Elem School | Staples | |
| Middle School | Loflin | |
| High School | Joshua | |
| District | Joshua | |
128 Goldfinch Road Includes:
Remarks: READY TO CLOSE! Cypress II plan by Bloomfield Homes is a charming two-story hosting 4 bdrms, 3 baths, and a huge 3-car garage. With a stone & brick-accented exterior and custom 8' front door, this home is sure to provide ample curb appeal. The open-concept living space features a beautiful Kitchen with Quartz countertops, SS appliances, a center island workspace, a large walk-in pantry with a frosted glass panel door, and a trash can pull out at the kitchen sink. Buffet at Brkfst Nook offers extra counter space & storage. Primary Suite has all the bells & whistles including a window seat, sitting area, 5-piece attached bath, and walk-in closet. 2 more bedrooms on the first floor; Bed 4 & Bath 3 upstairs off of the Game Room. Upgrades were thoughtfully curated to add value, like scratch-resistant RevWood Laminate flooring, Glass French Doors at the Study, a Stone-to-ceiling Fireplace, and Paint-grade cabinetry throughout. Call Bloomfield to learn more! Directions: Heading south on the chisolm trail parkway, take the exit for joshua godley fm 917; turn left (east) on fm917 then left on fm1902; turn right onto caddo road at the stop sign take a slight right onto caddo road 910; in approx; eight miles, turn right onto mockingbird hills drive. |
| Additional Photos: | |||
 |
 |
 |
 |
 |
 |
 |
 |
NTREIS does not attempt to independently verify the currency, completeness, accuracy or authenticity of data contained herein.
Accordingly, the data is provided on an 'as is, as available' basis. Last Updated: 04-28-2024