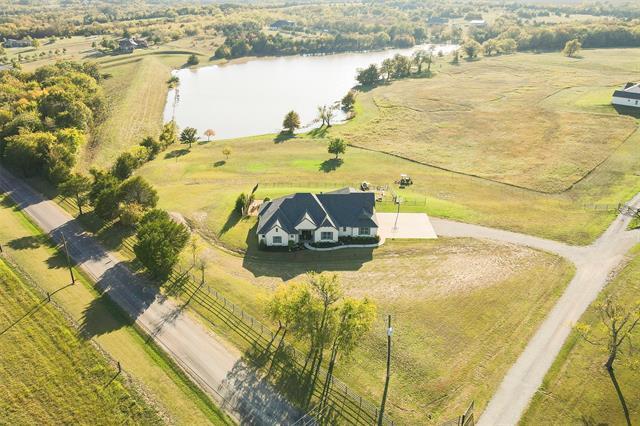1865 N Lincoln Park Road Includes:
Remarks: PRICE IMPROVEMENT! Incredible opportunity to own a beautiful home on 5.5 ag exempt acres and lake with breathtaking views. Fantastic floor plan featuring an exquisite kitchen with a large island that opens to the living and dining area. The living area has vaulted ceilings, wall of windows and a gas log fireplace that makes for the perfect spot to entertain or just enjoy the stunning scenery. The primary suite is spacious and has a pool view, large custom walk-in closet with built in chest of drawers AND an access door to the laundry room. The luxurious primary bath features a soaking tub, large separate shower, double sinks and elegant light fixtures. Split bedroom arrangement with a media room that could be a 5th bedroom, and a bedroom with half bath upstairs. 8’ solid core doors, granite on all countertops, crown molding, real hand scraped hardwood flooring. Enjoy the outdoor kitchen and living area alongside the pool and hot tub or hang out by the firepit. Storm shelter in garage. Directions: From highway 75, exit van alstyne parkway (fm 121) and go east; at light, highway five, turn left (north); go just passed the high school and take a right onto old highway six; right on judd, right onto lincoln park road; house on right; this route will avoid road construction on fm 121 east of town. |
| Bedrooms | 4 | |
| Baths | 4 | |
| Year Built | 2016 | |
| Lot Size | 5 to < 10 Acres | |
| Garage | 3 Car Garage | |
| Property Type | Van Alstyne Single Family | |
| Listing Status | Active | |
| Listed By | Gena Offill, EBBY HALLIDAY, REALTORS | |
| Listing Price | $1,365,000 | |
| Schools: | ||
| Elem School | Bob and Lola Sanford | |
| High School | Van Alstyne | |
| District | Van Alstyne | |
| Bedrooms | 4 | |
| Baths | 4 | |
| Year Built | 2016 | |
| Lot Size | 5 to < 10 Acres | |
| Garage | 3 Car Garage | |
| Property Type | Van Alstyne Single Family | |
| Listing Status | Active | |
| Listed By | Gena Offill, EBBY HALLIDAY, REALTORS | |
| Listing Price | $1,365,000 | |
| Schools: | ||
| Elem School | Bob and Lola Sanford | |
| High School | Van Alstyne | |
| District | Van Alstyne | |
1865 N Lincoln Park Road Includes:
Remarks: PRICE IMPROVEMENT! Incredible opportunity to own a beautiful home on 5.5 ag exempt acres and lake with breathtaking views. Fantastic floor plan featuring an exquisite kitchen with a large island that opens to the living and dining area. The living area has vaulted ceilings, wall of windows and a gas log fireplace that makes for the perfect spot to entertain or just enjoy the stunning scenery. The primary suite is spacious and has a pool view, large custom walk-in closet with built in chest of drawers AND an access door to the laundry room. The luxurious primary bath features a soaking tub, large separate shower, double sinks and elegant light fixtures. Split bedroom arrangement with a media room that could be a 5th bedroom, and a bedroom with half bath upstairs. 8’ solid core doors, granite on all countertops, crown molding, real hand scraped hardwood flooring. Enjoy the outdoor kitchen and living area alongside the pool and hot tub or hang out by the firepit. Storm shelter in garage. Directions: From highway 75, exit van alstyne parkway (fm 121) and go east; at light, highway five, turn left (north); go just passed the high school and take a right onto old highway six; right on judd, right onto lincoln park road; house on right; this route will avoid road construction on fm 121 east of town. |
| Additional Photos: | |||
 |
 |
 |
 |
 |
 |
 |
 |
NTREIS does not attempt to independently verify the currency, completeness, accuracy or authenticity of data contained herein.
Accordingly, the data is provided on an 'as is, as available' basis. Last Updated: 04-28-2024