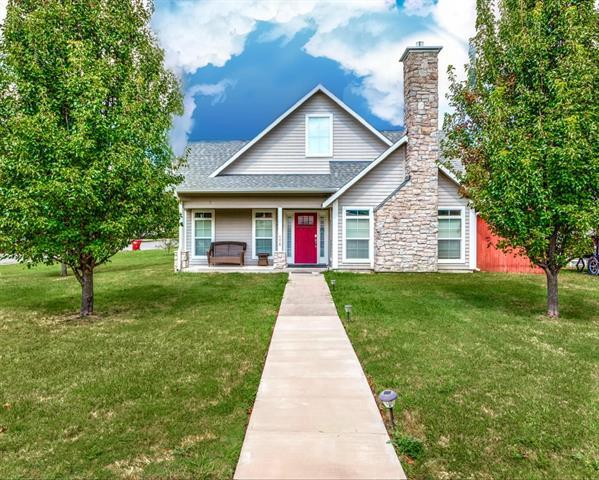176 W Shreveport Street Includes:
Remarks: Exceptional, highly energy-efficient Craftsman-style home. This 3 bed, 2.5-bath design has wood floors throughout the living spaces. This home includes a gas fireplace, Vaulted Ceilings, Sash low-e windows, and a spacious kitchen. The kitchen comes with granite counters, dual sinks, double oven, island, stainless vent, and an eye-catching backsplash. The utility room doubles as a secure space. The energy efficient home was constructed with solid core doors, 2-by-6 framing, and insulated spray foam in the attic and walls. The walkable attic offers generous storage. It features a tankless hot water system, handicap accessibility, recessed lighting, insulated garage door, and quartz bathroom surfaces. The backyard has a 10-ft stained fence that will guarantee you privacy. The home is on a large corner lot in the heart of Van Alstyne that is walkable to downtown amenities. All the furniture and items are negotiable as this could be the perfect turnkey family home or Airbnb property. Directions: From highway 75, head east on west van alstyne parkway, right on south waco, right on west shreveport, property will be on your right at the corner of dallas and west shreveport street. |
| Bedrooms | 3 | |
| Baths | 3 | |
| Year Built | 2011 | |
| Lot Size | Less Than .5 Acre | |
| Garage | 2 Car Garage | |
| Property Type | Van Alstyne Single Family | |
| Listing Status | Contract Accepted | |
| Listed By | Matthew Pence, Monument Realty | |
| Listing Price | $359,900 | |
| Schools: | ||
| Elem School | John and Nelda Partin | |
| High School | Van Alstyne | |
| District | Van Alstyne | |
| Bedrooms | 3 | |
| Baths | 3 | |
| Year Built | 2011 | |
| Lot Size | Less Than .5 Acre | |
| Garage | 2 Car Garage | |
| Property Type | Van Alstyne Single Family | |
| Listing Status | Contract Accepted | |
| Listed By | Matthew Pence, Monument Realty | |
| Listing Price | $359,900 | |
| Schools: | ||
| Elem School | John and Nelda Partin | |
| High School | Van Alstyne | |
| District | Van Alstyne | |
176 W Shreveport Street Includes:
Remarks: Exceptional, highly energy-efficient Craftsman-style home. This 3 bed, 2.5-bath design has wood floors throughout the living spaces. This home includes a gas fireplace, Vaulted Ceilings, Sash low-e windows, and a spacious kitchen. The kitchen comes with granite counters, dual sinks, double oven, island, stainless vent, and an eye-catching backsplash. The utility room doubles as a secure space. The energy efficient home was constructed with solid core doors, 2-by-6 framing, and insulated spray foam in the attic and walls. The walkable attic offers generous storage. It features a tankless hot water system, handicap accessibility, recessed lighting, insulated garage door, and quartz bathroom surfaces. The backyard has a 10-ft stained fence that will guarantee you privacy. The home is on a large corner lot in the heart of Van Alstyne that is walkable to downtown amenities. All the furniture and items are negotiable as this could be the perfect turnkey family home or Airbnb property. Directions: From highway 75, head east on west van alstyne parkway, right on south waco, right on west shreveport, property will be on your right at the corner of dallas and west shreveport street. |
| Additional Photos: | |||
 |
 |
 |
 |
 |
 |
 |
 |
NTREIS does not attempt to independently verify the currency, completeness, accuracy or authenticity of data contained herein.
Accordingly, the data is provided on an 'as is, as available' basis. Last Updated: 04-29-2024