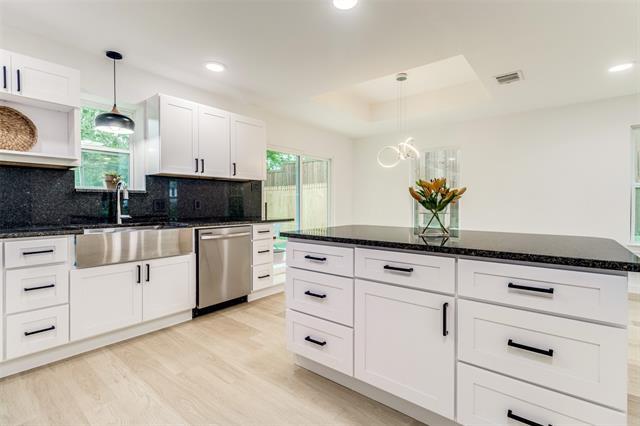322 W Johnson Street Includes:
Remarks: Step inside this stunning new construction home with high end finishes carefully curated by top interior design firm, Gazelle Residential. Upon arrival, you’ll find a mud room bench conveniently located next to the front entry. The interior features tray ceilings, LED designer lighting, and a whopping 3.5 bathrooms. The black and white kitchen houses an island with wood-look tile detail, SS appliances, soft-close cabinetry and gorgeous granite countertops. The downstairs primary suite features a walk-in closet and views of the expansive backyard. Upstairs you’ll find three more bedrooms with ensuite bathrooms with custom designed tile work adding that perfect pop of color. No expense was spared on the construction of this home from the Moen faucets to the Mohawk RevWood flooring. Tons of storage! Fully fenced backyard for your furry friends. No HOA. Walking distance to Terrell Elementary, Blue Ribbon Award Winner, and minutes to downtown Denison. Modern Luxury Lives Here! Directions: Traveling from mckinney, go north on highway 75; take the morton street; exit and head east; turn left onto fannin street; second right is west; johnson; 322 west is on the right; traveling from oklahoma, head south on highway 75, take exit for morton street; follow same directions as above; black and white sign in ya road. |
| Bedrooms | 4 | |
| Baths | 4 | |
| Year Built | 2024 | |
| Lot Size | Less Than .5 Acre | |
| Garage | 2 Car Garage | |
| Property Type | Denison Single Family (New) | |
| Listing Status | Active | |
| Listed By | Megan Christensen, Texas Life Real Estate | |
| Listing Price | 369,900 | |
| Schools: | ||
| Elem School | Terrell | |
| Middle School | Henry Scott | |
| High School | Denison | |
| District | Denison | |
| Intermediate School | Mcdaniel | |
| Bedrooms | 4 | |
| Baths | 4 | |
| Year Built | 2024 | |
| Lot Size | Less Than .5 Acre | |
| Garage | 2 Car Garage | |
| Property Type | Denison Single Family (New) | |
| Listing Status | Active | |
| Listed By | Megan Christensen, Texas Life Real Estate | |
| Listing Price | $369,900 | |
| Schools: | ||
| Elem School | Terrell | |
| Middle School | Henry Scott | |
| High School | Denison | |
| District | Denison | |
| Intermediate School | Mcdaniel | |
322 W Johnson Street Includes:
Remarks: Step inside this stunning new construction home with high end finishes carefully curated by top interior design firm, Gazelle Residential. Upon arrival, you’ll find a mud room bench conveniently located next to the front entry. The interior features tray ceilings, LED designer lighting, and a whopping 3.5 bathrooms. The black and white kitchen houses an island with wood-look tile detail, SS appliances, soft-close cabinetry and gorgeous granite countertops. The downstairs primary suite features a walk-in closet and views of the expansive backyard. Upstairs you’ll find three more bedrooms with ensuite bathrooms with custom designed tile work adding that perfect pop of color. No expense was spared on the construction of this home from the Moen faucets to the Mohawk RevWood flooring. Tons of storage! Fully fenced backyard for your furry friends. No HOA. Walking distance to Terrell Elementary, Blue Ribbon Award Winner, and minutes to downtown Denison. Modern Luxury Lives Here! Directions: Traveling from mckinney, go north on highway 75; take the morton street; exit and head east; turn left onto fannin street; second right is west; johnson; 322 west is on the right; traveling from oklahoma, head south on highway 75, take exit for morton street; follow same directions as above; black and white sign in ya road. |
| Additional Photos: | |||
 |
 |
 |
 |
 |
 |
 |
 |
NTREIS does not attempt to independently verify the currency, completeness, accuracy or authenticity of data contained herein.
Accordingly, the data is provided on an 'as is, as available' basis. Last Updated: 05-08-2024