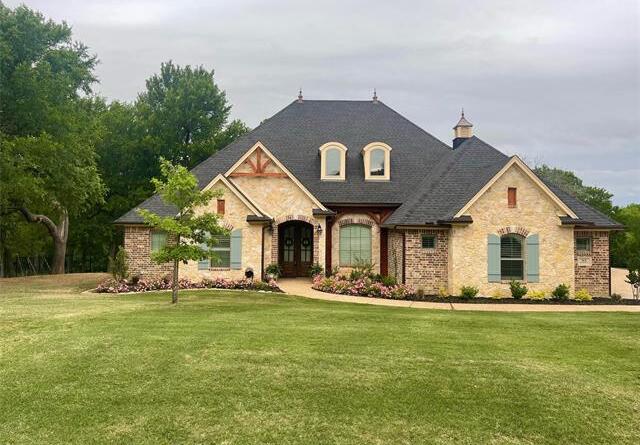93 White Dove Trail Includes:
Remarks: Magnificent custom home nestled amongst trees on unique 2.96 acre canyon lot! Superb craftsmanship & attention to detail throughout this open floorplan, enhanced by fine finishes & generous room sizes. The gourmet kitchen boasts gorgeous cabinetry, an oversized island with hanging pot rack, wine rack, & commercial range. The breakfast room showcases a spectacular view & built-in hutch & desk. The spacious walk-in pantry offers shelving, wood counter, & is enclosed by antique sliding doors. The grand living area features a vaulted beamed ceiling, fireplace, & French doors overlooking the spectacular backyard oasis, with custom pool & waterfall. The luxurious master suite, showcases a gorgeous outdoor view, tray ceiling, custom cabinetry, extended vanities, & full-size WD area. Secondary bedrooms are separated by a jack & jill bath. The study offers seamless remote work, featuring custom built-ins & desk. A stairway leads to the spacious attic, offering unfinished potential bonus space. Directions: Gps navigation is accurate. |
| Bedrooms | 3 | |
| Baths | 3 | |
| Year Built | 2022 | |
| Lot Size | 1 to < 3 Acres | |
| Garage | 3 Car Garage | |
| Property Type | Denison Single Family (New) | |
| Listing Status | Active | |
| Listed By | Carol Doughty, Ready Real Estate LLC | |
| Listing Price | $961,500 | |
| Schools: | ||
| Elem School | Percy W Neblett | |
| Middle School | Sherman | |
| High School | Sherman | |
| District | Sherman | |
| Bedrooms | 3 | |
| Baths | 3 | |
| Year Built | 2022 | |
| Lot Size | 1 to < 3 Acres | |
| Garage | 3 Car Garage | |
| Property Type | Denison Single Family (New) | |
| Listing Status | Active | |
| Listed By | Carol Doughty, Ready Real Estate LLC | |
| Listing Price | $961,500 | |
| Schools: | ||
| Elem School | Percy W Neblett | |
| Middle School | Sherman | |
| High School | Sherman | |
| District | Sherman | |
93 White Dove Trail Includes:
Remarks: Magnificent custom home nestled amongst trees on unique 2.96 acre canyon lot! Superb craftsmanship & attention to detail throughout this open floorplan, enhanced by fine finishes & generous room sizes. The gourmet kitchen boasts gorgeous cabinetry, an oversized island with hanging pot rack, wine rack, & commercial range. The breakfast room showcases a spectacular view & built-in hutch & desk. The spacious walk-in pantry offers shelving, wood counter, & is enclosed by antique sliding doors. The grand living area features a vaulted beamed ceiling, fireplace, & French doors overlooking the spectacular backyard oasis, with custom pool & waterfall. The luxurious master suite, showcases a gorgeous outdoor view, tray ceiling, custom cabinetry, extended vanities, & full-size WD area. Secondary bedrooms are separated by a jack & jill bath. The study offers seamless remote work, featuring custom built-ins & desk. A stairway leads to the spacious attic, offering unfinished potential bonus space. Directions: Gps navigation is accurate. |
| Additional Photos: | |||
 |
 |
 |
 |
 |
 |
 |
 |
NTREIS does not attempt to independently verify the currency, completeness, accuracy or authenticity of data contained herein.
Accordingly, the data is provided on an 'as is, as available' basis. Last Updated: 04-27-2024