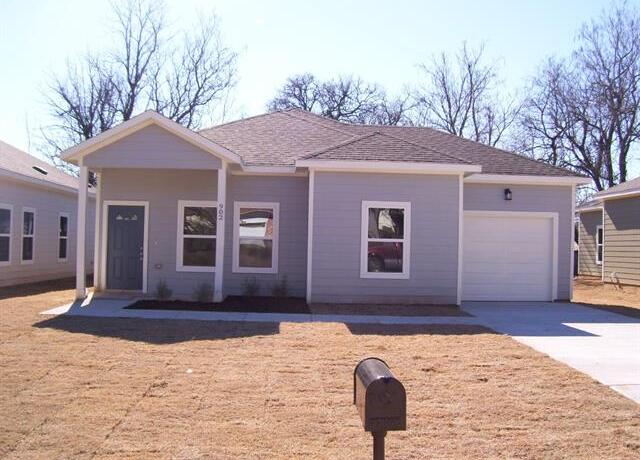902 W Florence Street Includes:
Remarks: Beautifully designed, newly constructed home with attached garage in a quiet mature neighborhood located 5 minutes south of downtown Denison. House contains 1,399 square feet of living area. With an open floor plan concept and 10 ft ceilings, it feels larger. Kitchen contains an abundant amount of shaker-style cabinets, quartz counter tops and stainless steel appliances. Separate dining area features a hanging light fixture. Primary bedroom features a spacious walk-in closet with custom built-in shelving and an ensuite bathroom with dual sink vanity topped with a quartz countertop. Low maintenance vinyl plank flooring in living areas and baths and designer carpet with upgraded pad in bedrooms. Buyer and agent to verify room sizes, schools and all other information contained within this listing description. Neighboring newly constructed houses are also available for sale and will be listed upon completion of construction. Owner will consider seller financing to qualified buyers. Directions: Home is middle of three new builds at the southwest corner of florence and scullin. |
| Bedrooms | 3 | |
| Baths | 2 | |
| Year Built | 2023 | |
| Lot Size | Less Than .5 Acre | |
| Garage | 1 Car Garage | |
| Property Type | Denison Single Family (New) | |
| Listing Status | Contract Accepted | |
| Listed By | Steven Goldberg, Steven Goldberg, Broker | |
| Listing Price | $272,800 | |
| Schools: | ||
| Elem School | Lamar | |
| Middle School | Henry Scott | |
| High School | Denison | |
| District | Denison | |
| Bedrooms | 3 | |
| Baths | 2 | |
| Year Built | 2023 | |
| Lot Size | Less Than .5 Acre | |
| Garage | 1 Car Garage | |
| Property Type | Denison Single Family (New) | |
| Listing Status | Contract Accepted | |
| Listed By | Steven Goldberg, Steven Goldberg, Broker | |
| Listing Price | $272,800 | |
| Schools: | ||
| Elem School | Lamar | |
| Middle School | Henry Scott | |
| High School | Denison | |
| District | Denison | |
902 W Florence Street Includes:
Remarks: Beautifully designed, newly constructed home with attached garage in a quiet mature neighborhood located 5 minutes south of downtown Denison. House contains 1,399 square feet of living area. With an open floor plan concept and 10 ft ceilings, it feels larger. Kitchen contains an abundant amount of shaker-style cabinets, quartz counter tops and stainless steel appliances. Separate dining area features a hanging light fixture. Primary bedroom features a spacious walk-in closet with custom built-in shelving and an ensuite bathroom with dual sink vanity topped with a quartz countertop. Low maintenance vinyl plank flooring in living areas and baths and designer carpet with upgraded pad in bedrooms. Buyer and agent to verify room sizes, schools and all other information contained within this listing description. Neighboring newly constructed houses are also available for sale and will be listed upon completion of construction. Owner will consider seller financing to qualified buyers. Directions: Home is middle of three new builds at the southwest corner of florence and scullin. |
| Additional Photos: | |||
 |
 |
 |
 |
 |
 |
 |
 |
NTREIS does not attempt to independently verify the currency, completeness, accuracy or authenticity of data contained herein.
Accordingly, the data is provided on an 'as is, as available' basis. Last Updated: 04-28-2024