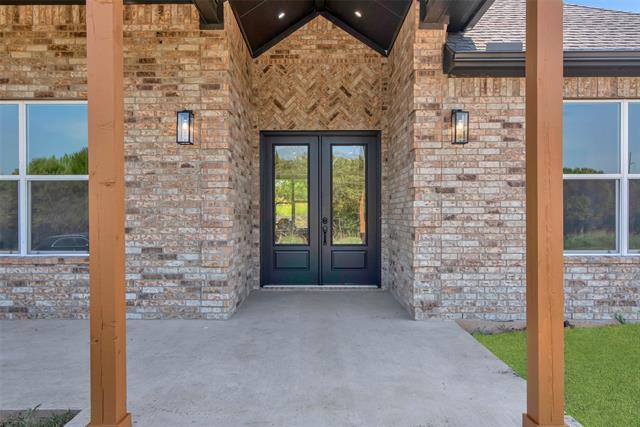1054 Waters Edge Drive Includes:
Remarks: Near completion, this custom home is situated on 1 acre in a private gated community just outside the entrance of Grandpappy Marina. Drive a golf cart to your slip or build a shop to store your boat with a ramp to launch only 3 minutes away! Truly a custom home built by one of Texoma’s premier builders, 4 bedroom and 3.5 bath. Crown molding throughout with vaulted ceilings including a garage tall enough to install an indoor basketball goal. Foam insulation, LED lighting, custom cabinets, quartz countertops, outdoor kitchen, and all the high end finishes you would expect from a home of this caliber. Directions: Go down highway 84 turn right hanna drive; house on right. |
| Bedrooms | 4 | |
| Baths | 4 | |
| Year Built | 2024 | |
| Lot Size | 1 to < 3 Acres | |
| Garage | 2 Car Garage | |
| HOA Dues | $500 Annually | |
| Property Type | Denison Single Family (New) | |
| Listing Status | Active | |
| Listed By | LINDA COOK, ERA Steve Cook & Co, REALTORS | |
| Listing Price | $649,000 | |
| Schools: | ||
| Elem School | Mayes | |
| Middle School | Henry Scott | |
| High School | Denison | |
| District | Denison | |
| Intermediate School | Mcdaniel | |
| Bedrooms | 4 | |
| Baths | 4 | |
| Year Built | 2024 | |
| Lot Size | 1 to < 3 Acres | |
| Garage | 2 Car Garage | |
| HOA Dues | $500 Annually | |
| Property Type | Denison Single Family (New) | |
| Listing Status | Active | |
| Listed By | LINDA COOK, ERA Steve Cook & Co, REALTORS | |
| Listing Price | $649,000 | |
| Schools: | ||
| Elem School | Mayes | |
| Middle School | Henry Scott | |
| High School | Denison | |
| District | Denison | |
| Intermediate School | Mcdaniel | |
1054 Waters Edge Drive Includes:
Remarks: Near completion, this custom home is situated on 1 acre in a private gated community just outside the entrance of Grandpappy Marina. Drive a golf cart to your slip or build a shop to store your boat with a ramp to launch only 3 minutes away! Truly a custom home built by one of Texoma’s premier builders, 4 bedroom and 3.5 bath. Crown molding throughout with vaulted ceilings including a garage tall enough to install an indoor basketball goal. Foam insulation, LED lighting, custom cabinets, quartz countertops, outdoor kitchen, and all the high end finishes you would expect from a home of this caliber. Directions: Go down highway 84 turn right hanna drive; house on right. |
| Additional Photos: | |||
 |
 |
 |
 |
 |
 |
 |
 |
NTREIS does not attempt to independently verify the currency, completeness, accuracy or authenticity of data contained herein.
Accordingly, the data is provided on an 'as is, as available' basis. Last Updated: 04-28-2024