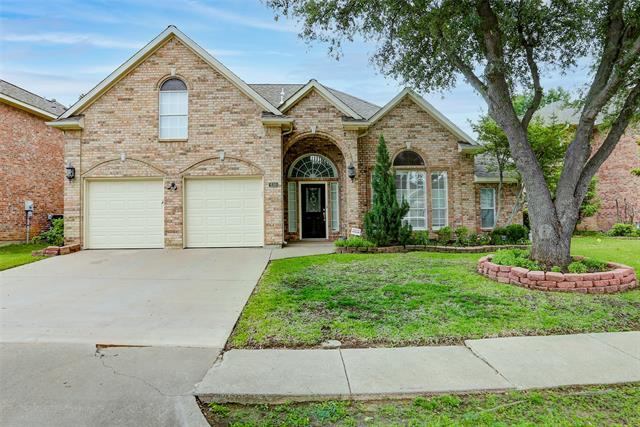836 Canyon Crest Drive Includes:
Remarks: Gorgeous 4 bedroom Valley Ranch custom home with top rated Coppell ISD schools. Truly a chefs kitchen with custom cabinets, granite counter tops, designer backsplash, 3 tub sink, Stainless steel appliances & pendant lighting. Spacious master retreat offers a generous size bathroom with Granite counters, his & her vanities, Free standing tub & shower, large walk-in closet. Upstairs is a Large Game room plus three secondary bedrooms. Recent upgrades include New carpet, New Dishwasher, Cooking Gas Range- 2024, 1st floor Ac Unit 2019, 2nd floor Unit 2024, Touch-up paint, Foundation Repair 2023 with lifetime Transferable Warranty. Other upgrades include Wood floors all downstairs excepts Beautiful Ceramic floors in Wet areas, Plantation Shutters and Radiant barrier. Backyard oasis boast huge patio, Board on Board fence, mature trees & pretty landscaping. WOW! |
| Bedrooms | 4 | |
| Baths | 3 | |
| Year Built | 1995 | |
| Lot Size | Less Than .5 Acre | |
| Garage | 2 Car Garage | |
| HOA Dues | $985 Annually | |
| Property Type | Irving Single Family | |
| Listing Status | Active | |
| Listed By | Ram Konara, StarPro Realty Inc. | |
| Listing Price | 724,900 | |
| Schools: | ||
| Elem School | Valley Ranch | |
| Middle School | Coppell West | |
| High School | Coppell | |
| District | Coppell | |
| Bedrooms | 4 | |
| Baths | 3 | |
| Year Built | 1995 | |
| Lot Size | Less Than .5 Acre | |
| Garage | 2 Car Garage | |
| HOA Dues | $985 Annually | |
| Property Type | Irving Single Family | |
| Listing Status | Active | |
| Listed By | Ram Konara, StarPro Realty Inc. | |
| Listing Price | $724,900 | |
| Schools: | ||
| Elem School | Valley Ranch | |
| Middle School | Coppell West | |
| High School | Coppell | |
| District | Coppell | |
836 Canyon Crest Drive Includes:
Remarks: Gorgeous 4 bedroom Valley Ranch custom home with top rated Coppell ISD schools. Truly a chefs kitchen with custom cabinets, granite counter tops, designer backsplash, 3 tub sink, Stainless steel appliances & pendant lighting. Spacious master retreat offers a generous size bathroom with Granite counters, his & her vanities, Free standing tub & shower, large walk-in closet. Upstairs is a Large Game room plus three secondary bedrooms. Recent upgrades include New carpet, New Dishwasher, Cooking Gas Range- 2024, 1st floor Ac Unit 2019, 2nd floor Unit 2024, Touch-up paint, Foundation Repair 2023 with lifetime Transferable Warranty. Other upgrades include Wood floors all downstairs excepts Beautiful Ceramic floors in Wet areas, Plantation Shutters and Radiant barrier. Backyard oasis boast huge patio, Board on Board fence, mature trees & pretty landscaping. WOW! |
| Additional Photos: | |||
 |
 |
 |
 |
 |
 |
 |
 |
NTREIS does not attempt to independently verify the currency, completeness, accuracy or authenticity of data contained herein.
Accordingly, the data is provided on an 'as is, as available' basis. Last Updated: 05-14-2024