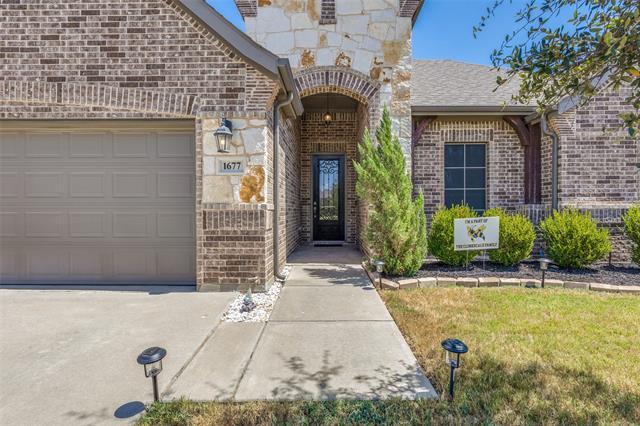1677 Laramie Lane Includes:
Remarks: John Houston located in Shannon Creek. This home has 4 bedrooms, 2 full bathrooms, formal dining room, a gorgeous master bathroom, and covered patio out back. Featuring built in stainless steel appliances, custom cabinets, granite countertops and a wood wrap island in the kitchen. Living room features a fireplace with stone up to the mantle. Gorgeous wood floors through the entry and living space. Directions: Interstate thirty five to 174, head west on 174, right on cr 920 (also called south west hulen). |
| Bedrooms | 4 | |
| Baths | 2 | |
| Year Built | 2016 | |
| Lot Size | Less Than .5 Acre | |
| Garage | 2 Car Garage | |
| Property Type | Burleson Single Family | |
| Listing Status | Active | |
| Listed By | Phillip Billingsley, United Real Estate | |
| Listing Price | 455,000 | |
| Schools: | ||
| Elem School | Irene Clinkscale | |
| Middle School | Hughes | |
| High School | Burleson | |
| District | Burleson | |
| Bedrooms | 4 | |
| Baths | 2 | |
| Year Built | 2016 | |
| Lot Size | Less Than .5 Acre | |
| Garage | 2 Car Garage | |
| Property Type | Burleson Single Family | |
| Listing Status | Active | |
| Listed By | Phillip Billingsley, United Real Estate | |
| Listing Price | $455,000 | |
| Schools: | ||
| Elem School | Irene Clinkscale | |
| Middle School | Hughes | |
| High School | Burleson | |
| District | Burleson | |
1677 Laramie Lane Includes:
Remarks: John Houston located in Shannon Creek. This home has 4 bedrooms, 2 full bathrooms, formal dining room, a gorgeous master bathroom, and covered patio out back. Featuring built in stainless steel appliances, custom cabinets, granite countertops and a wood wrap island in the kitchen. Living room features a fireplace with stone up to the mantle. Gorgeous wood floors through the entry and living space. Directions: Interstate thirty five to 174, head west on 174, right on cr 920 (also called south west hulen). |
| Additional Photos: | |||
 |
 |
 |
 |
 |
 |
 |
 |
NTREIS does not attempt to independently verify the currency, completeness, accuracy or authenticity of data contained herein.
Accordingly, the data is provided on an 'as is, as available' basis. Last Updated: 05-12-2024