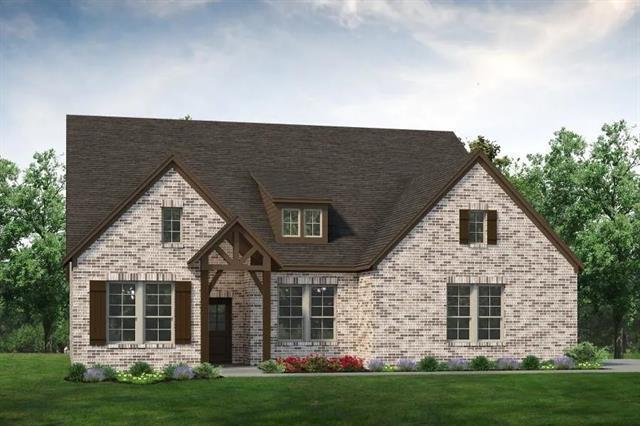12117 Magma Court Includes:
Remarks: Upon entering the home, you’re welcomed by an inviting foyer. Immediately to the left is a hallway with a bedroom, walk-in closet, and full bathroom. Across the foyer is a private home office. Past the foyer is the family entry, with storage space and mud bench, which leads to the laundry room and attached garage. Through the entrance, the home opens to a large family room with a stately fireplace. Adjacent to the family room is a gourmet kitchen, equipped with a walk-in pantry, ample counter space and an oversized island. Finishing off this open concept, the living area is a dining space which overlooks the covered back patio. The remainder of this one-story floor plan is just off the living space. The back corner of the home offers privacy for the owner’s suite, featuring a massive walk-in closet and bathroom with a dual-sink vanity, standalone soaking tub, and glass-enclosed shower. Zoned for Dixie Hansel Elementary School which is currently under construction. Directions: From 380 west turn right on ripy road turn left onto jackson road turn right on quartz street; go straight and turn right on crystal drive and pass the model property down to the first intersection and turn left on meteor drive; magma court will be on the right. |
| Bedrooms | 4 | |
| Baths | 3 | |
| Year Built | 2024 | |
| Lot Size | 1 to < 3 Acres | |
| Garage | 3 Car Garage | |
| HOA Dues | $400 Annually | |
| Property Type | Krum Single Family (New) | |
| Listing Status | Active | |
| Listed By | Rachel Morton, NTex Realty, LP | |
| Listing Price | 601,400 | |
| Schools: | ||
| Elem School | Dodd | |
| Middle School | Krum | |
| High School | Krum | |
| District | Krum | |
| Bedrooms | 4 | |
| Baths | 3 | |
| Year Built | 2024 | |
| Lot Size | 1 to < 3 Acres | |
| Garage | 3 Car Garage | |
| HOA Dues | $400 Annually | |
| Property Type | Krum Single Family (New) | |
| Listing Status | Active | |
| Listed By | Rachel Morton, NTex Realty, LP | |
| Listing Price | $601,400 | |
| Schools: | ||
| Elem School | Dodd | |
| Middle School | Krum | |
| High School | Krum | |
| District | Krum | |
12117 Magma Court Includes:
Remarks: Upon entering the home, you’re welcomed by an inviting foyer. Immediately to the left is a hallway with a bedroom, walk-in closet, and full bathroom. Across the foyer is a private home office. Past the foyer is the family entry, with storage space and mud bench, which leads to the laundry room and attached garage. Through the entrance, the home opens to a large family room with a stately fireplace. Adjacent to the family room is a gourmet kitchen, equipped with a walk-in pantry, ample counter space and an oversized island. Finishing off this open concept, the living area is a dining space which overlooks the covered back patio. The remainder of this one-story floor plan is just off the living space. The back corner of the home offers privacy for the owner’s suite, featuring a massive walk-in closet and bathroom with a dual-sink vanity, standalone soaking tub, and glass-enclosed shower. Zoned for Dixie Hansel Elementary School which is currently under construction. Directions: From 380 west turn right on ripy road turn left onto jackson road turn right on quartz street; go straight and turn right on crystal drive and pass the model property down to the first intersection and turn left on meteor drive; magma court will be on the right. |
| Additional Photos: | |||
 |
 |
 |
 |
NTREIS does not attempt to independently verify the currency, completeness, accuracy or authenticity of data contained herein.
Accordingly, the data is provided on an 'as is, as available' basis. Last Updated: 05-16-2024