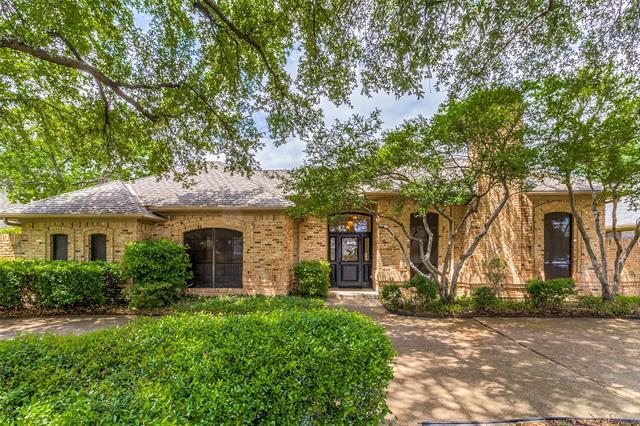15607 Trails End Drive Includes:
Remarks: Abundance of natural light streaming through this spacious 4 bedroom home located in Prestonwood Creek! Step inside to discover all the renovations completed in 2024 including, cabinet doors, hardware, lighting fixtures, ceiling fans, interior paint, and luxurious NFM vinyl flooring throughout. Open living with high ceilings and decorative fireplace. Relax in the primary bathroom which boasts a stunning walk-in shower, dual vanities, infrared lighting, and two linen closets for extra storage. The game room or second living area is on the opposite side of the home along with three additional bedrooms and two full baths. The heart of the home lies in the newly updated kitchen featuring fresh cabinet doors, a convenient island for meal prep, and great space for breakfast table. Solar screens, nicely landscaped with turf mulch, and the fence has been power washed and stained. Richardson schools, minutes from the Tollway, Hillcrest Village, and shopping. Directions: East on arapaho from preston; right on trails end; house will be on your right. |
| Bedrooms | 4 | |
| Baths | 3 | |
| Year Built | 1983 | |
| Lot Size | Less Than .5 Acre | |
| Garage | 2 Car Garage | |
| Property Type | Dallas Single Family | |
| Listing Status | Active | |
| Listed By | Allison Schlyer, Studio Realty LLC | |
| Listing Price | 789,000 | |
| Schools: | ||
| Elem School | Prestonwood | |
| High School | Pearce | |
| District | Richardson | |
| Bedrooms | 4 | |
| Baths | 3 | |
| Year Built | 1983 | |
| Lot Size | Less Than .5 Acre | |
| Garage | 2 Car Garage | |
| Property Type | Dallas Single Family | |
| Listing Status | Active | |
| Listed By | Allison Schlyer, Studio Realty LLC | |
| Listing Price | $789,000 | |
| Schools: | ||
| Elem School | Prestonwood | |
| High School | Pearce | |
| District | Richardson | |
15607 Trails End Drive Includes:
Remarks: Abundance of natural light streaming through this spacious 4 bedroom home located in Prestonwood Creek! Step inside to discover all the renovations completed in 2024 including, cabinet doors, hardware, lighting fixtures, ceiling fans, interior paint, and luxurious NFM vinyl flooring throughout. Open living with high ceilings and decorative fireplace. Relax in the primary bathroom which boasts a stunning walk-in shower, dual vanities, infrared lighting, and two linen closets for extra storage. The game room or second living area is on the opposite side of the home along with three additional bedrooms and two full baths. The heart of the home lies in the newly updated kitchen featuring fresh cabinet doors, a convenient island for meal prep, and great space for breakfast table. Solar screens, nicely landscaped with turf mulch, and the fence has been power washed and stained. Richardson schools, minutes from the Tollway, Hillcrest Village, and shopping. Directions: East on arapaho from preston; right on trails end; house will be on your right. |
| Additional Photos: | |||
 |
 |
 |
 |
 |
 |
 |
 |
NTREIS does not attempt to independently verify the currency, completeness, accuracy or authenticity of data contained herein.
Accordingly, the data is provided on an 'as is, as available' basis. Last Updated: 05-12-2024