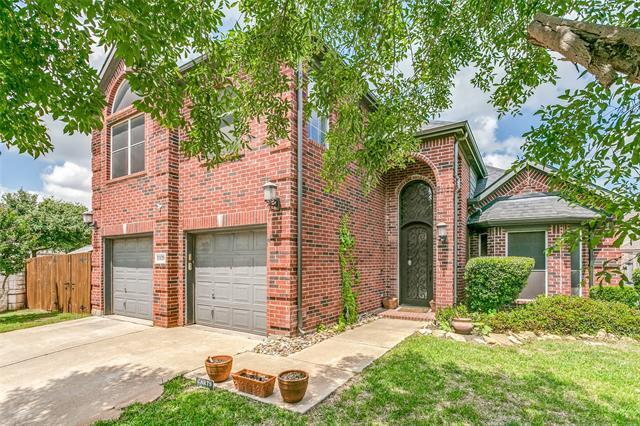11428 Aspen Creek Includes:
Remarks: Welcome to the well sought after First Texas Brittany floorplan in the master planned community, Villages of Woodland Springs. Upgrades from the exterior carry into the beautifully maintained home. Stunning wrought iron and back door, hardwood flooring, granite counters, SS appliances, and extended covered patio. Short distance with easy access to two of the community's SIX pools. Subdivision also offers fishing ponds, tennis courts, walking trails, playground, softball and soccer field, and hockey rink. Directions: Turn right onto aspen creek, property is on the left. |
| Bedrooms | 4 | |
| Baths | 3 | |
| Year Built | 2004 | |
| Lot Size | Less Than .5 Acre | |
| Garage | 1 Car Garage | |
| HOA Dues | $297 Semi-Annual | |
| Property Type | Fort Worth Single Family | |
| Listing Status | Active | |
| Listed By | Nicole Smith, The Melendez Real Estate Group | |
| Listing Price | $440,000 | |
| Schools: | ||
| Elem School | Woodland Springs | |
| Middle School | Trinity Springs | |
| High School | Timber Creek | |
| District | Keller | |
| Bedrooms | 4 | |
| Baths | 3 | |
| Year Built | 2004 | |
| Lot Size | Less Than .5 Acre | |
| Garage | 1 Car Garage | |
| HOA Dues | $297 Semi-Annual | |
| Property Type | Fort Worth Single Family | |
| Listing Status | Active | |
| Listed By | Nicole Smith, The Melendez Real Estate Group | |
| Listing Price | $440,000 | |
| Schools: | ||
| Elem School | Woodland Springs | |
| Middle School | Trinity Springs | |
| High School | Timber Creek | |
| District | Keller | |
11428 Aspen Creek Includes:
Remarks: Welcome to the well sought after First Texas Brittany floorplan in the master planned community, Villages of Woodland Springs. Upgrades from the exterior carry into the beautifully maintained home. Stunning wrought iron and back door, hardwood flooring, granite counters, SS appliances, and extended covered patio. Short distance with easy access to two of the community's SIX pools. Subdivision also offers fishing ponds, tennis courts, walking trails, playground, softball and soccer field, and hockey rink. Directions: Turn right onto aspen creek, property is on the left. |
| Additional Photos: | |||
 |
 |
 |
 |
 |
 |
 |
 |
NTREIS does not attempt to independently verify the currency, completeness, accuracy or authenticity of data contained herein.
Accordingly, the data is provided on an 'as is, as available' basis. Last Updated: 05-15-2024