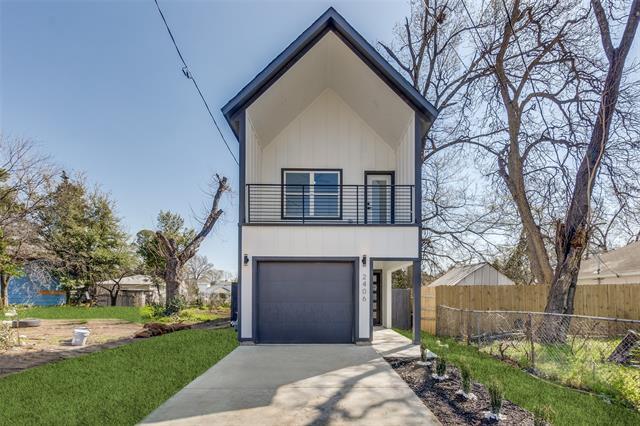2406 Lowery Street Includes:
Remarks: Step inside and be wowed by the open floor plan. The living room, dining area, and kitchen seamlessly flow into one another, creating a sense of spaciousness. Walls are painted in neutral tones, allowing pops of color to come from the personalized accent wall. Gleaming LVP floors reflect the abundant natural light streaming through oversized windows. The kitchen is a dream for any home cook. Sleek cabinetry with clean lines offers ample storage, while stainless steel appliances gleam under pendant lighting. Quartz countertops provide a beautiful prep space, and a large island with bar seating beckons for casual meals or ample entertaining. All three bedrooms are conveniently located upstairs. The primary suite is a private oasis, featuring a spa-like bathroom with a double vanity, and stylish fixtures. The additional bedrooms are perfect for family or guests, offering ample closet space and large windows for a bright and airy feel. Directions: Please use your preferred gps :). |
| Bedrooms | 3 | |
| Baths | 3 | |
| Year Built | 2024 | |
| Lot Size | Less Than .5 Acre | |
| Garage | 1 Car Garage | |
| Property Type | Dallas Single Family (New) | |
| Listing Status | Active | |
| Listed By | Leston Eustache, Rogers Healy and Associates | |
| Listing Price | 320,000 | |
| Schools: | ||
| Elem School | Cedar Crest | |
| Middle School | Oliver Wendell Holmes | |
| High School | Lincoln | |
| District | Dallas | |
| Bedrooms | 3 | |
| Baths | 3 | |
| Year Built | 2024 | |
| Lot Size | Less Than .5 Acre | |
| Garage | 1 Car Garage | |
| Property Type | Dallas Single Family (New) | |
| Listing Status | Active | |
| Listed By | Leston Eustache, Rogers Healy and Associates | |
| Listing Price | $320,000 | |
| Schools: | ||
| Elem School | Cedar Crest | |
| Middle School | Oliver Wendell Holmes | |
| High School | Lincoln | |
| District | Dallas | |
2406 Lowery Street Includes:
Remarks: Step inside and be wowed by the open floor plan. The living room, dining area, and kitchen seamlessly flow into one another, creating a sense of spaciousness. Walls are painted in neutral tones, allowing pops of color to come from the personalized accent wall. Gleaming LVP floors reflect the abundant natural light streaming through oversized windows. The kitchen is a dream for any home cook. Sleek cabinetry with clean lines offers ample storage, while stainless steel appliances gleam under pendant lighting. Quartz countertops provide a beautiful prep space, and a large island with bar seating beckons for casual meals or ample entertaining. All three bedrooms are conveniently located upstairs. The primary suite is a private oasis, featuring a spa-like bathroom with a double vanity, and stylish fixtures. The additional bedrooms are perfect for family or guests, offering ample closet space and large windows for a bright and airy feel. Directions: Please use your preferred gps :). |
| Additional Photos: | |||
 |
 |
 |
 |
 |
 |
 |
 |
NTREIS does not attempt to independently verify the currency, completeness, accuracy or authenticity of data contained herein.
Accordingly, the data is provided on an 'as is, as available' basis. Last Updated: 05-06-2024