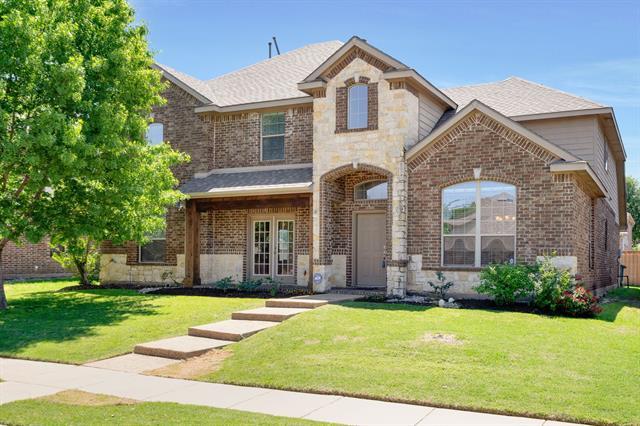1412 Creek Springs Drive Includes:
Remarks: Beautiful meticulously maintained home in Lost Creek Ranch features a covered front brick patio, grand entrance with vaulted ceilings, open concept living and dining. Living features fireplace, large window overlooking the private backyard. Gourmet kitchen features island, breakfast area, breakfast bar, mother's desk and walk-in pantry. Large Primary suite features ensuite bath with dual sinks, garden tub, separate shower and walk in closet. Office features French doors overlooking the front of home, walk-in closet which can be used as a fifth bedroom. Second story features four bedrooms, two full baths, game room and media room. Community amenities feature walking and bike trails, playgrounds. Close to shopping, restaurants, and commuter access. |
| Bedrooms | 5 | |
| Baths | 4 | |
| Year Built | 2005 | |
| Lot Size | Less Than .5 Acre | |
| Garage | 2 Car Garage | |
| HOA Dues | $290 Semi-Annual | |
| Property Type | Allen Single Family | |
| Listing Status | Contract Accepted | |
| Listed By | Sherri Strayer, The Michael Group Real Estate | |
| Listing Price | 649,900 | |
| Schools: | ||
| Elem School | Marion | |
| Middle School | Curtis | |
| High School | Allen | |
| District | Allen | |
| Bedrooms | 5 | |
| Baths | 4 | |
| Year Built | 2005 | |
| Lot Size | Less Than .5 Acre | |
| Garage | 2 Car Garage | |
| HOA Dues | $290 Semi-Annual | |
| Property Type | Allen Single Family | |
| Listing Status | Contract Accepted | |
| Listed By | Sherri Strayer, The Michael Group Real Estate | |
| Listing Price | $649,900 | |
| Schools: | ||
| Elem School | Marion | |
| Middle School | Curtis | |
| High School | Allen | |
| District | Allen | |
1412 Creek Springs Drive Includes:
Remarks: Beautiful meticulously maintained home in Lost Creek Ranch features a covered front brick patio, grand entrance with vaulted ceilings, open concept living and dining. Living features fireplace, large window overlooking the private backyard. Gourmet kitchen features island, breakfast area, breakfast bar, mother's desk and walk-in pantry. Large Primary suite features ensuite bath with dual sinks, garden tub, separate shower and walk in closet. Office features French doors overlooking the front of home, walk-in closet which can be used as a fifth bedroom. Second story features four bedrooms, two full baths, game room and media room. Community amenities feature walking and bike trails, playgrounds. Close to shopping, restaurants, and commuter access. |
| Additional Photos: | |||
 |
 |
 |
 |
 |
 |
 |
 |
NTREIS does not attempt to independently verify the currency, completeness, accuracy or authenticity of data contained herein.
Accordingly, the data is provided on an 'as is, as available' basis. Last Updated: 05-07-2024