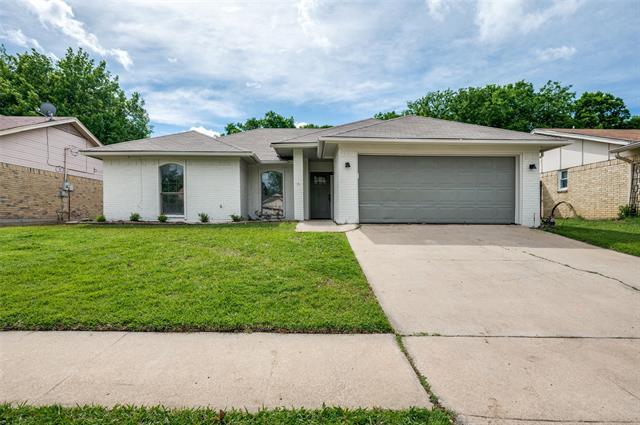6613 Patsy Lane Includes:
Remarks: Discover modern ranch-style living in the heart of Watauga, Texas with this beautifully updated home. Step inside to a stunning open-concept living area featuring 12-foot vaulted ceilings and an abundance of natural sunlight. The living room boasts a freshly updated fireplace and seamlessly flows into the kitchen dining area, ideal for entertaining and everyday life. The kitchen features new stainless steel appliances, elegant quartz countertops, and a designer tile backsplash, all set above contemporary LVP flooring. The spacious master bedroom offers a peaceful retreat, complete with a large, meticulously designed bathroom. Here, enjoy the luxury of designer tiles, a new vanity with quiet-close cabinets, and sleek quartz countertops. His and hers walk-in closets provide ample storage space. The home has also been updated with new landscaping, fresh exterior and interior paint, along with new lighting and water fixtures throughout, ensuring a modern and inviting atmosphere. Directions: From chapman road heading west turn left onto patsy lane; home in on right hand side; use gps. |
| Bedrooms | 3 | |
| Baths | 2 | |
| Year Built | 1984 | |
| Lot Size | Less Than .5 Acre | |
| Garage | 2 Car Garage | |
| Property Type | Watauga Single Family | |
| Listing Status | Active | |
| Listed By | Wes Houx, eXp Realty LLC | |
| Listing Price | 320,000 | |
| Schools: | ||
| Elem School | Birdville | |
| Middle School | Watauga | |
| High School | Haltom | |
| District | Birdville | |
| Bedrooms | 3 | |
| Baths | 2 | |
| Year Built | 1984 | |
| Lot Size | Less Than .5 Acre | |
| Garage | 2 Car Garage | |
| Property Type | Watauga Single Family | |
| Listing Status | Active | |
| Listed By | Wes Houx, eXp Realty LLC | |
| Listing Price | $320,000 | |
| Schools: | ||
| Elem School | Birdville | |
| Middle School | Watauga | |
| High School | Haltom | |
| District | Birdville | |
6613 Patsy Lane Includes:
Remarks: Discover modern ranch-style living in the heart of Watauga, Texas with this beautifully updated home. Step inside to a stunning open-concept living area featuring 12-foot vaulted ceilings and an abundance of natural sunlight. The living room boasts a freshly updated fireplace and seamlessly flows into the kitchen dining area, ideal for entertaining and everyday life. The kitchen features new stainless steel appliances, elegant quartz countertops, and a designer tile backsplash, all set above contemporary LVP flooring. The spacious master bedroom offers a peaceful retreat, complete with a large, meticulously designed bathroom. Here, enjoy the luxury of designer tiles, a new vanity with quiet-close cabinets, and sleek quartz countertops. His and hers walk-in closets provide ample storage space. The home has also been updated with new landscaping, fresh exterior and interior paint, along with new lighting and water fixtures throughout, ensuring a modern and inviting atmosphere. Directions: From chapman road heading west turn left onto patsy lane; home in on right hand side; use gps. |
| Additional Photos: | |||
 |
 |
 |
 |
 |
 |
 |
 |
NTREIS does not attempt to independently verify the currency, completeness, accuracy or authenticity of data contained herein.
Accordingly, the data is provided on an 'as is, as available' basis. Last Updated: 05-15-2024