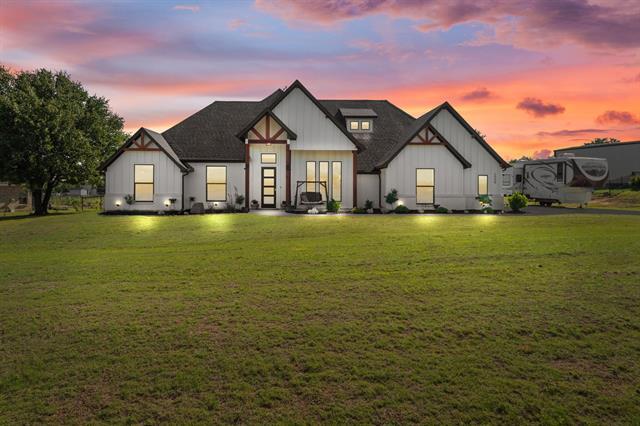2008 Forest Bluff Trail Includes:
Remarks: Lost Horizon Estates is located near Briar, TX, and minutes driving distance to Eagle Mountain Lake. This gently used home has an open floor plan 4 beds 2 and a half baths plus an office is upgraded to the max! The modern farmhouse resonates through the vaulted exposed beams, shiplap touches, and pops of color on the cabinetry throughout. You’ll love this 8’ island & farm sink, double oven kitchen with a large walk-in pantry aside from textured backsplashes and tons of cabinet space. The private master suite is spacious with a walk-in shower behind a luxurious tub & separate vanities. Oversized laundry is close to the master and full mud room with built-in shelving at the garage entry. The office toward the front of the home boasts lots of space with a barn door entry. Three other bedrooms opposite the master have large walk-in closets, a double sink, and a tiled shower bathroom. Spacious backyard, pipe fence with gates, pool with warranty, stained deck, and axe throwing station! Directions: From fm 730 go west on knob hill road right on jennings lane and left on forest bluff trl; home is on the right. |
| Bedrooms | 4 | |
| Baths | 3 | |
| Year Built | 2020 | |
| Lot Size | 1 to < 3 Acres | |
| Garage | 3 Car Garage | |
| Property Type | Azle Single Family | |
| Listing Status | Active | |
| Listed By | Jacob Ascher, Team Freedom Real Estate | |
| Listing Price | 610,000 | |
| Schools: | ||
| Elem School | Reno | |
| Middle School | Springtown | |
| High School | Springtown | |
| District | Springtown | |
| Bedrooms | 4 | |
| Baths | 3 | |
| Year Built | 2020 | |
| Lot Size | 1 to < 3 Acres | |
| Garage | 3 Car Garage | |
| Property Type | Azle Single Family | |
| Listing Status | Active | |
| Listed By | Jacob Ascher, Team Freedom Real Estate | |
| Listing Price | $610,000 | |
| Schools: | ||
| Elem School | Reno | |
| Middle School | Springtown | |
| High School | Springtown | |
| District | Springtown | |
2008 Forest Bluff Trail Includes:
Remarks: Lost Horizon Estates is located near Briar, TX, and minutes driving distance to Eagle Mountain Lake. This gently used home has an open floor plan 4 beds 2 and a half baths plus an office is upgraded to the max! The modern farmhouse resonates through the vaulted exposed beams, shiplap touches, and pops of color on the cabinetry throughout. You’ll love this 8’ island & farm sink, double oven kitchen with a large walk-in pantry aside from textured backsplashes and tons of cabinet space. The private master suite is spacious with a walk-in shower behind a luxurious tub & separate vanities. Oversized laundry is close to the master and full mud room with built-in shelving at the garage entry. The office toward the front of the home boasts lots of space with a barn door entry. Three other bedrooms opposite the master have large walk-in closets, a double sink, and a tiled shower bathroom. Spacious backyard, pipe fence with gates, pool with warranty, stained deck, and axe throwing station! Directions: From fm 730 go west on knob hill road right on jennings lane and left on forest bluff trl; home is on the right. |
| Additional Photos: | |||
 |
 |
 |
 |
 |
 |
 |
 |
NTREIS does not attempt to independently verify the currency, completeness, accuracy or authenticity of data contained herein.
Accordingly, the data is provided on an 'as is, as available' basis. Last Updated: 05-14-2024