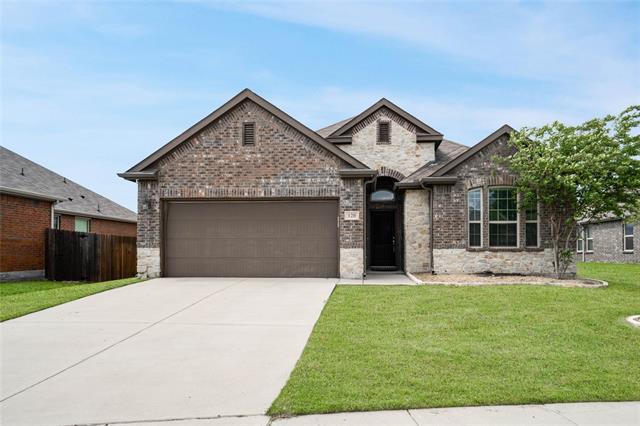120 Shenandoah Court Includes:
Remarks: Discover the epitome of modern living in Park Trails! This gorgeous and well-maintained home welcomes you with its bright open layout, accentuated by a versatile flex space, perfect for a home office or fourth bedroom. The kitchen exudes elegance with its bright white cabinets, granite countertops, and stunning vent hood, seamlessly flowing into the expansive living and dining area flooded with natural light. Retreat to the private primary suite, adorned with charming barn door details leading to a serene ensuite bathroom. Step outside to the large backyard oasis, complete with a spacious covered patio – ideal for outdoor entertaining or simply unwinding in tranquility. Experience the joys of community living with access to great amenities just steps away including community pool, fishing pond and trails. Don't miss your chance to call this stunning property home – schedule your tour today! Directions: From interstate thirty east, exit 67a toward village drive, right onto ramp to shoreline trail, right on summer lee, right on ridge, right on fm 549, left on fm740 south, left on ranch, right on rambling, left on rustic, right on acadia, left on shenandoah. |
| Bedrooms | 3 | |
| Baths | 2 | |
| Year Built | 2017 | |
| Lot Size | Less Than .5 Acre | |
| Garage | 2 Car Garage | |
| HOA Dues | $600 Annually | |
| Property Type | Forney Single Family | |
| Listing Status | Active | |
| Listed By | Christie Cannon, Keller Williams Frisco Stars | |
| Listing Price | 349,900 | |
| Schools: | ||
| Elem School | Crosby | |
| Middle School | Jackson | |
| High School | North Forney | |
| District | Forney | |
| Intermediate School | Rhodes | |
| Bedrooms | 3 | |
| Baths | 2 | |
| Year Built | 2017 | |
| Lot Size | Less Than .5 Acre | |
| Garage | 2 Car Garage | |
| HOA Dues | $600 Annually | |
| Property Type | Forney Single Family | |
| Listing Status | Active | |
| Listed By | Christie Cannon, Keller Williams Frisco Stars | |
| Listing Price | $349,900 | |
| Schools: | ||
| Elem School | Crosby | |
| Middle School | Jackson | |
| High School | North Forney | |
| District | Forney | |
| Intermediate School | Rhodes | |
120 Shenandoah Court Includes:
Remarks: Discover the epitome of modern living in Park Trails! This gorgeous and well-maintained home welcomes you with its bright open layout, accentuated by a versatile flex space, perfect for a home office or fourth bedroom. The kitchen exudes elegance with its bright white cabinets, granite countertops, and stunning vent hood, seamlessly flowing into the expansive living and dining area flooded with natural light. Retreat to the private primary suite, adorned with charming barn door details leading to a serene ensuite bathroom. Step outside to the large backyard oasis, complete with a spacious covered patio – ideal for outdoor entertaining or simply unwinding in tranquility. Experience the joys of community living with access to great amenities just steps away including community pool, fishing pond and trails. Don't miss your chance to call this stunning property home – schedule your tour today! Directions: From interstate thirty east, exit 67a toward village drive, right onto ramp to shoreline trail, right on summer lee, right on ridge, right on fm 549, left on fm740 south, left on ranch, right on rambling, left on rustic, right on acadia, left on shenandoah. |
| Additional Photos: | |||
 |
 |
 |
 |
 |
 |
 |
 |
NTREIS does not attempt to independently verify the currency, completeness, accuracy or authenticity of data contained herein.
Accordingly, the data is provided on an 'as is, as available' basis. Last Updated: 05-13-2024