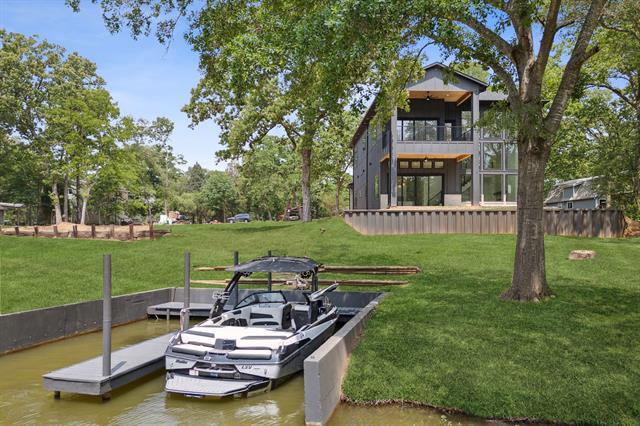111 Nob Hill Circle Includes:
Remarks: Immaculate modern single family home located lake-front on Cedar Creek Lake with a private boat dock and ramp on almost half acre. Upon entering the home, you'll notice the towering 13' ceilings on both floors. Kitchen is designed with custom oak cabinets, and has an open floor plan which flows seamlessly between the kitchen, living, and dining room. Accordion glass doors open to the oversized patio with a view of the lake. The living room has soaring 30' ceilings w the fireplace as the focal point. Natural light pours into the home with dramatically oversized windows. Upstairs you'll find the oversized primary bedroom with sliding glass doors to the 100' patio. There is an ensuite bathroom with a designated wet space with dual shower heads separated by a free standing bathtub. The bathroom is complimented with a walk-in closet and custom closet system. On the other side of the home are two secondary beds with a J&J bath. 13' tall garage to perfectly fit a truck or extra storage. Directions: From 175 south, south on fm 316 south, right onto fm3054 ranch road 3054, continue onto payne road, right onto tx 198 north, left toward harris boulevard, left on harris boulevard, right on nob hill, house is on the left. |
| Bedrooms | 4 | |
| Baths | 3 | |
| Year Built | 2024 | |
| Lot Size | Less Than .5 Acre | |
| Garage | 2 Car Garage | |
| HOA Dues | $50 Annually | |
| Property Type | Malakoff Single Family (New) | |
| Listing Status | Active | |
| Listed By | Lacey Brutschy, Compass RE Texas, LLC. | |
| Listing Price | 1,299,999 | |
| Schools: | ||
| Elem School | Malakoff | |
| Middle School | Malakoff | |
| High School | Malakoff | |
| District | Malakoff | |
| Bedrooms | 4 | |
| Baths | 3 | |
| Year Built | 2024 | |
| Lot Size | Less Than .5 Acre | |
| Garage | 2 Car Garage | |
| HOA Dues | $50 Annually | |
| Property Type | Malakoff Single Family (New) | |
| Listing Status | Active | |
| Listed By | Lacey Brutschy, Compass RE Texas, LLC. | |
| Listing Price | $1,299,999 | |
| Schools: | ||
| Elem School | Malakoff | |
| Middle School | Malakoff | |
| High School | Malakoff | |
| District | Malakoff | |
111 Nob Hill Circle Includes:
Remarks: Immaculate modern single family home located lake-front on Cedar Creek Lake with a private boat dock and ramp on almost half acre. Upon entering the home, you'll notice the towering 13' ceilings on both floors. Kitchen is designed with custom oak cabinets, and has an open floor plan which flows seamlessly between the kitchen, living, and dining room. Accordion glass doors open to the oversized patio with a view of the lake. The living room has soaring 30' ceilings w the fireplace as the focal point. Natural light pours into the home with dramatically oversized windows. Upstairs you'll find the oversized primary bedroom with sliding glass doors to the 100' patio. There is an ensuite bathroom with a designated wet space with dual shower heads separated by a free standing bathtub. The bathroom is complimented with a walk-in closet and custom closet system. On the other side of the home are two secondary beds with a J&J bath. 13' tall garage to perfectly fit a truck or extra storage. Directions: From 175 south, south on fm 316 south, right onto fm3054 ranch road 3054, continue onto payne road, right onto tx 198 north, left toward harris boulevard, left on harris boulevard, right on nob hill, house is on the left. |
| Additional Photos: | |||
 |
 |
 |
 |
 |
 |
 |
 |
NTREIS does not attempt to independently verify the currency, completeness, accuracy or authenticity of data contained herein.
Accordingly, the data is provided on an 'as is, as available' basis. Last Updated: 05-07-2024