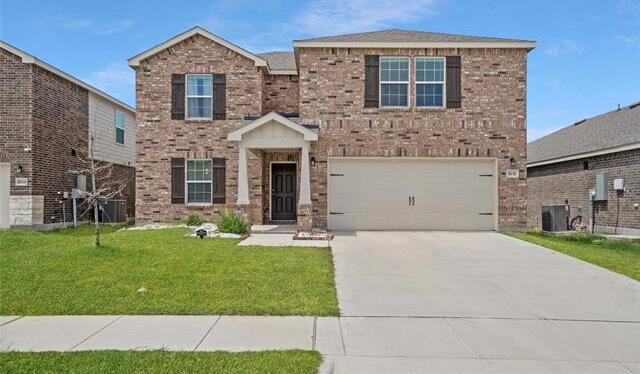1631 Timpson Drive Includes:
Remarks: Welcome to Travis Ranch! This large 4-bedroom home offers ample space for your family to thrive. Step inside to discover a welcoming formal dining space, perfect for hosting gatherings & creating cherished memories.The heart of the home lies in the expansive open concept layout, where an island kitchen beckons w gleaming granite countertops & stainless steel appliances. Entertain w ease as the kitchen seamlessly transitions into a generously sized living area.Retreat to the privacy of the primary suite on the first floor, complete w its own luxurious amenities. Upstairs, discover 3 additional bedrooms w walk in closets. A spacious game room and media room provide endless entertainment possibilities.Outside, the covered patio overlooks a large backyard. Travis Ranch boasts a great sense of community with amenities that enhance your lifestyle including pool, splash pad, 3 parks with play areas and in-line hockey rink. Directions: From interstate thirty east, exit 67a toward village drive, right onto ramp to shoreline trail, right on summer lee, right on ridge, right on fm 549, left on fm740 south, right on travis ranch. |
| Bedrooms | 4 | |
| Baths | 3 | |
| Year Built | 2022 | |
| Lot Size | Less Than .5 Acre | |
| Garage | 2 Car Garage | |
| HOA Dues | $360 Annually | |
| Property Type | Forney Single Family (New) | |
| Listing Status | Active | |
| Listed By | Christie Cannon, Keller Williams Frisco Stars | |
| Listing Price | 415,000 | |
| Schools: | ||
| Elem School | Lewis | |
| Middle School | Jackson | |
| High School | North Forney | |
| District | Forney | |
| Intermediate School | Rhodes | |
| Bedrooms | 4 | |
| Baths | 3 | |
| Year Built | 2022 | |
| Lot Size | Less Than .5 Acre | |
| Garage | 2 Car Garage | |
| HOA Dues | $360 Annually | |
| Property Type | Forney Single Family (New) | |
| Listing Status | Active | |
| Listed By | Christie Cannon, Keller Williams Frisco Stars | |
| Listing Price | $415,000 | |
| Schools: | ||
| Elem School | Lewis | |
| Middle School | Jackson | |
| High School | North Forney | |
| District | Forney | |
| Intermediate School | Rhodes | |
1631 Timpson Drive Includes:
Remarks: Welcome to Travis Ranch! This large 4-bedroom home offers ample space for your family to thrive. Step inside to discover a welcoming formal dining space, perfect for hosting gatherings & creating cherished memories.The heart of the home lies in the expansive open concept layout, where an island kitchen beckons w gleaming granite countertops & stainless steel appliances. Entertain w ease as the kitchen seamlessly transitions into a generously sized living area.Retreat to the privacy of the primary suite on the first floor, complete w its own luxurious amenities. Upstairs, discover 3 additional bedrooms w walk in closets. A spacious game room and media room provide endless entertainment possibilities.Outside, the covered patio overlooks a large backyard. Travis Ranch boasts a great sense of community with amenities that enhance your lifestyle including pool, splash pad, 3 parks with play areas and in-line hockey rink. Directions: From interstate thirty east, exit 67a toward village drive, right onto ramp to shoreline trail, right on summer lee, right on ridge, right on fm 549, left on fm740 south, right on travis ranch. |
| Additional Photos: | |||
 |
 |
 |
 |
 |
 |
 |
 |
NTREIS does not attempt to independently verify the currency, completeness, accuracy or authenticity of data contained herein.
Accordingly, the data is provided on an 'as is, as available' basis. Last Updated: 05-06-2024