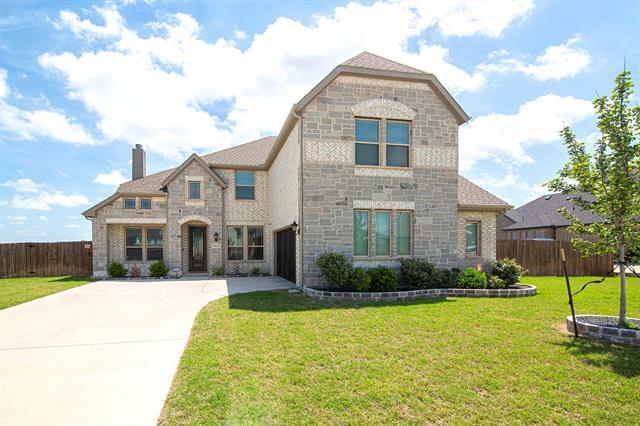4618 Rambler Way Includes:
Remarks: Practically new, this Blooomfield 5 bed 4 full bathroom on a half acre welcomes you with a 2 story foyer, oversized formal dining, private office tucked behind french doors, stone & brick exterior, J-swing driveway, media & game Room. Eat in kitchen fit for a chef with massive island, built-in stainless steel appliances, lots of storage and counter space, upgraded granite and pendant lights. First level primary bedroom with bright ensuite full bath that boasts garden soaking tub, walk in shower, dual sink vanity and generous walk in closet. Upstairs, expansive gameroom open to media, offers even more living and entertaining space. Enjoy the outdoors in your own private estate with covered patio overlooking spacious fenced yard! You won't want to leave this open floor plan with large windows, vaulted ceilings, tons of natural light and a fireplace in the den! 4 of 5 bdrms have walk-in closets! Sliding glass door leads to covered patio off the breakfast nook. Too much to list, must see! Directions: Interstate twenty take highway sixty seven south to us 287; take left onto us 287 south, exit fourteenth street fm 663; turn right onto fm 663 go ¼ mile and community will be on the right. |
| Bedrooms | 5 | |
| Baths | 4 | |
| Year Built | 2021 | |
| Lot Size | Less Than .5 Acre | |
| Garage | 2 Car Garage | |
| HOA Dues | $300 Annually | |
| Property Type | Midlothian Single Family | |
| Listing Status | Active | |
| Listed By | Tierny Jordan, eXp Realty LLC | |
| Listing Price | 619,000 | |
| Schools: | ||
| Elem School | Mount Peak | |
| Middle School | Dieterich | |
| High School | Midlothian | |
| District | Midlothian | |
| Bedrooms | 5 | |
| Baths | 4 | |
| Year Built | 2021 | |
| Lot Size | Less Than .5 Acre | |
| Garage | 2 Car Garage | |
| HOA Dues | $300 Annually | |
| Property Type | Midlothian Single Family | |
| Listing Status | Active | |
| Listed By | Tierny Jordan, eXp Realty LLC | |
| Listing Price | $619,000 | |
| Schools: | ||
| Elem School | Mount Peak | |
| Middle School | Dieterich | |
| High School | Midlothian | |
| District | Midlothian | |
4618 Rambler Way Includes:
Remarks: Practically new, this Blooomfield 5 bed 4 full bathroom on a half acre welcomes you with a 2 story foyer, oversized formal dining, private office tucked behind french doors, stone & brick exterior, J-swing driveway, media & game Room. Eat in kitchen fit for a chef with massive island, built-in stainless steel appliances, lots of storage and counter space, upgraded granite and pendant lights. First level primary bedroom with bright ensuite full bath that boasts garden soaking tub, walk in shower, dual sink vanity and generous walk in closet. Upstairs, expansive gameroom open to media, offers even more living and entertaining space. Enjoy the outdoors in your own private estate with covered patio overlooking spacious fenced yard! You won't want to leave this open floor plan with large windows, vaulted ceilings, tons of natural light and a fireplace in the den! 4 of 5 bdrms have walk-in closets! Sliding glass door leads to covered patio off the breakfast nook. Too much to list, must see! Directions: Interstate twenty take highway sixty seven south to us 287; take left onto us 287 south, exit fourteenth street fm 663; turn right onto fm 663 go ¼ mile and community will be on the right. |
| Additional Photos: | |||
 |
 |
 |
 |
 |
 |
 |
 |
NTREIS does not attempt to independently verify the currency, completeness, accuracy or authenticity of data contained herein.
Accordingly, the data is provided on an 'as is, as available' basis. Last Updated: 05-12-2024