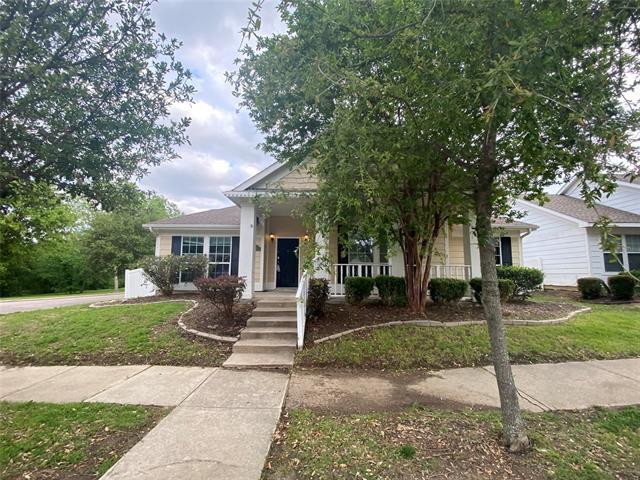1532 Carriage Lane Includes:
Remarks: Adorable 4 bedroom home with an ideal floorplan in the community of Savanna. Open kitchen and breakfast nook area that includes a built in seating. Additional dining space in separate dinning area. Large family room includes vaulted ceiling, molding and gas fireplace. Primary has sitting area, vaulted ceiling, ensuite with garden tub, separate shower and duel vanities. Community has pool, TC, and jogging paths. Welcome home! Directions: From magnolia north on carriage; no siy. |
| Bedrooms | 4 | |
| Baths | 2 | |
| Year Built | 2004 | |
| Lot Size | Less Than .5 Acre | |
| Garage | 2 Car Garage | |
| HOA Dues | $475 Semi-Annual | |
| Property Type | Savannah Single Family | |
| Listing Status | Active | |
| Listed By | Timi Grogan, Repeat Realty, LLC | |
| Listing Price | 320,000 | |
| Schools: | ||
| Elem School | Savannah | |
| Middle School | Navo | |
| High School | Ray Braswell | |
| District | Denton | |
| Bedrooms | 4 | |
| Baths | 2 | |
| Year Built | 2004 | |
| Lot Size | Less Than .5 Acre | |
| Garage | 2 Car Garage | |
| HOA Dues | $475 Semi-Annual | |
| Property Type | Savannah Single Family | |
| Listing Status | Active | |
| Listed By | Timi Grogan, Repeat Realty, LLC | |
| Listing Price | $320,000 | |
| Schools: | ||
| Elem School | Savannah | |
| Middle School | Navo | |
| High School | Ray Braswell | |
| District | Denton | |
1532 Carriage Lane Includes:
Remarks: Adorable 4 bedroom home with an ideal floorplan in the community of Savanna. Open kitchen and breakfast nook area that includes a built in seating. Additional dining space in separate dinning area. Large family room includes vaulted ceiling, molding and gas fireplace. Primary has sitting area, vaulted ceiling, ensuite with garden tub, separate shower and duel vanities. Community has pool, TC, and jogging paths. Welcome home! Directions: From magnolia north on carriage; no siy. |
| Additional Photos: | |||
 |
 |
 |
 |
 |
 |
 |
 |
NTREIS does not attempt to independently verify the currency, completeness, accuracy or authenticity of data contained herein.
Accordingly, the data is provided on an 'as is, as available' basis. Last Updated: 05-07-2024