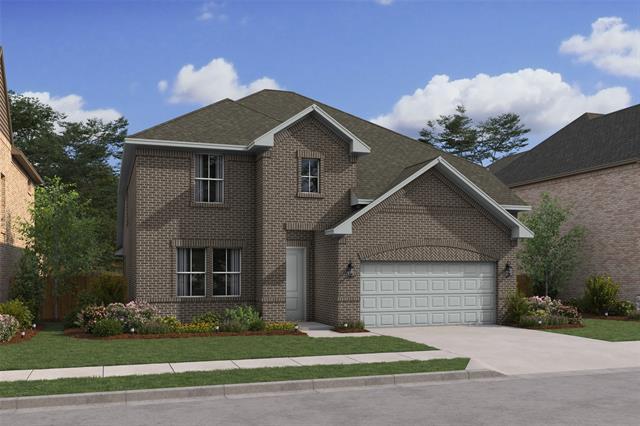803 Cactus Drive Includes:
Remarks: Stunning 2-story open concept home showcasing the latest design features. When you step into the foyer, you’ll see an impressive sightline into the open living areas where the great room, dining area, and kitchen converge. This area is perfect for entertaining, with high ceilings, tons of natural light pouring in from the large windows, and plenty of room for all your loved ones. The kitchen showcases a large island, grey painted cabinetry with black hardware, and quartz countertops. The owner's suite is tucked away at the back of the home, giving you the privacy you need. Plus, your en-suite bathroom is a dream, with a spacious walk-in shower, a dual-sink vanity, and a large shower. Three additional bedrooms with 2 full baths, as well a loft are located upstairs. $54,900 in upgrades. Schedule your visit today! Directions: From highway 75, take exit sixty three; turn left at light toward highway 82; continue on access road past north; travis street; community is on the right. |
| Bedrooms | 4 | |
| Baths | 4 | |
| Year Built | 2024 | |
| Lot Size | Less Than .5 Acre | |
| Garage | 2 Car Garage | |
| HOA Dues | $800 Annually | |
| Property Type | Sherman Single Family (New) | |
| Listing Status | Active | |
| Listed By | Teri Walter, Key Trek-CC | |
| Listing Price | 490,000 | |
| Schools: | ||
| Elem School | Percy W Neblett | |
| Middle School | Sherman | |
| High School | Sherman | |
| District | Sherman | |
| Bedrooms | 4 | |
| Baths | 4 | |
| Year Built | 2024 | |
| Lot Size | Less Than .5 Acre | |
| Garage | 2 Car Garage | |
| HOA Dues | $800 Annually | |
| Property Type | Sherman Single Family (New) | |
| Listing Status | Active | |
| Listed By | Teri Walter, Key Trek-CC | |
| Listing Price | $490,000 | |
| Schools: | ||
| Elem School | Percy W Neblett | |
| Middle School | Sherman | |
| High School | Sherman | |
| District | Sherman | |
803 Cactus Drive Includes:
Remarks: Stunning 2-story open concept home showcasing the latest design features. When you step into the foyer, you’ll see an impressive sightline into the open living areas where the great room, dining area, and kitchen converge. This area is perfect for entertaining, with high ceilings, tons of natural light pouring in from the large windows, and plenty of room for all your loved ones. The kitchen showcases a large island, grey painted cabinetry with black hardware, and quartz countertops. The owner's suite is tucked away at the back of the home, giving you the privacy you need. Plus, your en-suite bathroom is a dream, with a spacious walk-in shower, a dual-sink vanity, and a large shower. Three additional bedrooms with 2 full baths, as well a loft are located upstairs. $54,900 in upgrades. Schedule your visit today! Directions: From highway 75, take exit sixty three; turn left at light toward highway 82; continue on access road past north; travis street; community is on the right. |
| Additional Photos: | |||
 |
 |
 |
 |
NTREIS does not attempt to independently verify the currency, completeness, accuracy or authenticity of data contained herein.
Accordingly, the data is provided on an 'as is, as available' basis. Last Updated: 05-08-2024