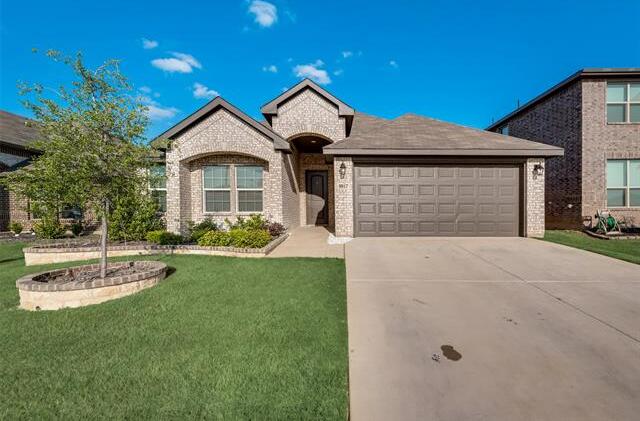9917 Ryegrass Terrace Includes:
Remarks: Come out to see this one level floor plan! Three bedroom two full bath with an open concept kitchen, a large curve island, walk in pantry and granite countertops. A breakfast nook with a built in window seat with access to the rear covered patio. Spacious family room with a corner tile fireplace. Main bedroom with vaulted ceilings, main bathroom has a dual sink vanity with a separate walk in shower, large garden tub and walk in closet. Located in Crowley ISD, minutes away from shops at Chisholm Trail Ranch! |
| Bedrooms | 3 | |
| Baths | 2 | |
| Year Built | 2022 | |
| Lot Size | Less Than .5 Acre | |
| Garage | 2 Car Garage | |
| HOA Dues | $300 Annually | |
| Property Type | Fort Worth Single Family (New) | |
| Listing Status | Active | |
| Listed By | Thuy Bocanegra, eXp Realty, LLC | |
| Listing Price | 342,500 | |
| Schools: | ||
| Elem School | Dallas Park | |
| Middle School | Summer Creek | |
| High School | Crowley | |
| District | Crowley | |
| Bedrooms | 3 | |
| Baths | 2 | |
| Year Built | 2022 | |
| Lot Size | Less Than .5 Acre | |
| Garage | 2 Car Garage | |
| HOA Dues | $300 Annually | |
| Property Type | Fort Worth Single Family (New) | |
| Listing Status | Active | |
| Listed By | Thuy Bocanegra, eXp Realty, LLC | |
| Listing Price | $342,500 | |
| Schools: | ||
| Elem School | Dallas Park | |
| Middle School | Summer Creek | |
| High School | Crowley | |
| District | Crowley | |
9917 Ryegrass Terrace Includes:
Remarks: Come out to see this one level floor plan! Three bedroom two full bath with an open concept kitchen, a large curve island, walk in pantry and granite countertops. A breakfast nook with a built in window seat with access to the rear covered patio. Spacious family room with a corner tile fireplace. Main bedroom with vaulted ceilings, main bathroom has a dual sink vanity with a separate walk in shower, large garden tub and walk in closet. Located in Crowley ISD, minutes away from shops at Chisholm Trail Ranch! |
| Additional Photos: | |||
 |
 |
 |
 |
 |
 |
 |
 |
NTREIS does not attempt to independently verify the currency, completeness, accuracy or authenticity of data contained herein.
Accordingly, the data is provided on an 'as is, as available' basis. Last Updated: 05-11-2024