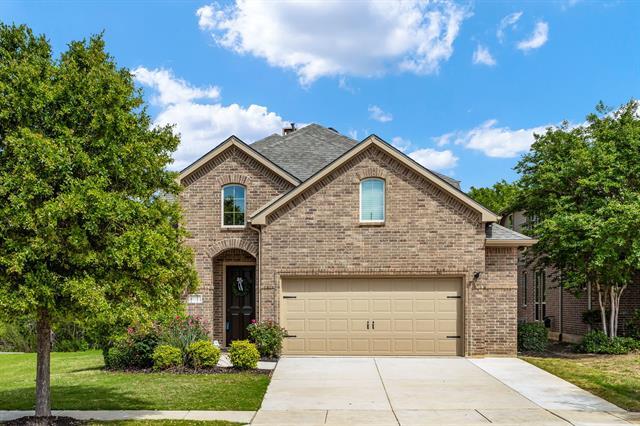830 Sheldon Road Includes:
Remarks: Beautifully landscaped and situated along the greenbelt, this well kept 4 bedroom home offers a ton of natural light and serene tree lined views! Enjoy the open floorplan with recently installed hardwood floors and custom made entertainment cabinets & shelves in family room, plus gas fireplace. Huge kitchen offers oversized island with pendant lighting, granite countertops and stainless steel appliances with gas range. The primary bedroom is the perfect place to unwind with its soaring ceilings, wall of windows showcasing peaceful backyard views, rich wood flooring and ensuite bath with separate tub & walk in shower. The second floor offers huge game room with access to floored attic perfect for all your storage needs. Large secondary bedroom with private bath could be used as a second master suite. Additional 2 bedrooms share full bath. The covered patio and extended concrete pad make for easy entertaining or backyard cookouts. This golf course community has something for everyone! Directions: From kirby drive, east on bentson drive, north on sheldon road. |
| Bedrooms | 4 | |
| Baths | 4 | |
| Year Built | 2012 | |
| Lot Size | Less Than .5 Acre | |
| Garage | 2 Car Garage | |
| HOA Dues | $121 Monthly | |
| Property Type | Argyle Single Family | |
| Listing Status | Active Under Contract | |
| Listed By | Erin Pickard, Compass RE Texas, LLC | |
| Listing Price | 535,000 | |
| Schools: | ||
| Elem School | Ep Rayzor | |
| Middle School | Tom Harpool | |
| High School | Guyer | |
| District | Denton | |
| Bedrooms | 4 | |
| Baths | 4 | |
| Year Built | 2012 | |
| Lot Size | Less Than .5 Acre | |
| Garage | 2 Car Garage | |
| HOA Dues | $121 Monthly | |
| Property Type | Argyle Single Family | |
| Listing Status | Active Under Contract | |
| Listed By | Erin Pickard, Compass RE Texas, LLC | |
| Listing Price | $535,000 | |
| Schools: | ||
| Elem School | Ep Rayzor | |
| Middle School | Tom Harpool | |
| High School | Guyer | |
| District | Denton | |
830 Sheldon Road Includes:
Remarks: Beautifully landscaped and situated along the greenbelt, this well kept 4 bedroom home offers a ton of natural light and serene tree lined views! Enjoy the open floorplan with recently installed hardwood floors and custom made entertainment cabinets & shelves in family room, plus gas fireplace. Huge kitchen offers oversized island with pendant lighting, granite countertops and stainless steel appliances with gas range. The primary bedroom is the perfect place to unwind with its soaring ceilings, wall of windows showcasing peaceful backyard views, rich wood flooring and ensuite bath with separate tub & walk in shower. The second floor offers huge game room with access to floored attic perfect for all your storage needs. Large secondary bedroom with private bath could be used as a second master suite. Additional 2 bedrooms share full bath. The covered patio and extended concrete pad make for easy entertaining or backyard cookouts. This golf course community has something for everyone! Directions: From kirby drive, east on bentson drive, north on sheldon road. |
| Additional Photos: | |||
 |
 |
 |
 |
 |
 |
 |
 |
NTREIS does not attempt to independently verify the currency, completeness, accuracy or authenticity of data contained herein.
Accordingly, the data is provided on an 'as is, as available' basis. Last Updated: 05-08-2024