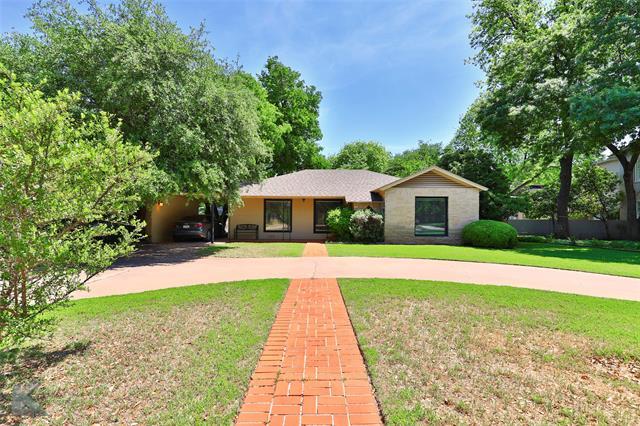881 Elmwood Drive Includes:
Remarks: This 3 bedroom, 2 and half bath home in Old Elmwood offers the perfect blend of comfort and style. The heart of this home is the living room with hardwood floors and large windows that provide natural light in this central space that serves as the gathering point between the kitchen, secondary bedrooms, formal dining and primary suite. The dine-in kitchen benefits from natural light from multiple windows and a half bath. The secondary bedrooms are joined by a private hall with a shared full bath. The oversized primary suite has a decorative fireplace, multiple closets, ensuite bath, and opens onto an east-facing rear patio shaded by a canopy of mature pecan trees with an established St. Augustine lawn. An accessory backyard structure is currently used for storage, but could be renovated for leased space and extra income. |
| Bedrooms | 3 | |
| Baths | 3 | |
| Year Built | 1947 | |
| Lot Size | Less Than .5 Acre | |
| Property Type | Abilene Single Family | |
| Listing Status | Active | |
| Listed By | John Hill, Barnett & Hill | |
| Listing Price | 269,000 | |
| Schools: | ||
| Elem School | Austin | |
| Middle School | Mann | |
| High School | Abilene | |
| District | Abilene | |
| Bedrooms | 3 | |
| Baths | 3 | |
| Year Built | 1947 | |
| Lot Size | Less Than .5 Acre | |
| Property Type | Abilene Single Family | |
| Listing Status | Active | |
| Listed By | John Hill, Barnett & Hill | |
| Listing Price | $269,000 | |
| Schools: | ||
| Elem School | Austin | |
| Middle School | Mann | |
| High School | Abilene | |
| District | Abilene | |
881 Elmwood Drive Includes:
Remarks: This 3 bedroom, 2 and half bath home in Old Elmwood offers the perfect blend of comfort and style. The heart of this home is the living room with hardwood floors and large windows that provide natural light in this central space that serves as the gathering point between the kitchen, secondary bedrooms, formal dining and primary suite. The dine-in kitchen benefits from natural light from multiple windows and a half bath. The secondary bedrooms are joined by a private hall with a shared full bath. The oversized primary suite has a decorative fireplace, multiple closets, ensuite bath, and opens onto an east-facing rear patio shaded by a canopy of mature pecan trees with an established St. Augustine lawn. An accessory backyard structure is currently used for storage, but could be renovated for leased space and extra income. |
| Additional Photos: | |||
 |
 |
 |
 |
 |
 |
 |
 |
NTREIS does not attempt to independently verify the currency, completeness, accuracy or authenticity of data contained herein.
Accordingly, the data is provided on an 'as is, as available' basis. Last Updated: 05-05-2024