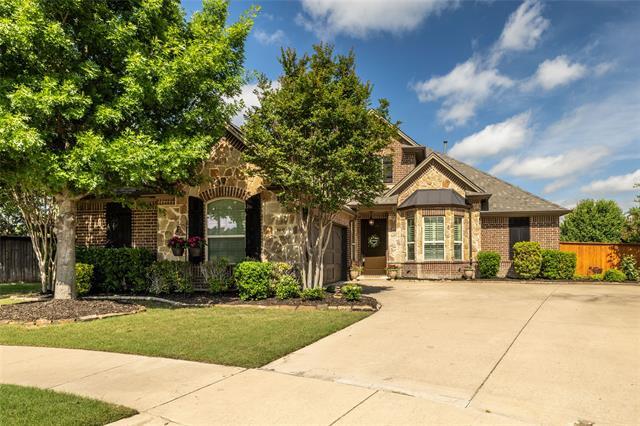160 Mckinley Drive Includes:
Remarks: Prepare to be captivated by this charming home that outshines its newer neighbors. Nestled in a mock cul de sac, it boasts one of the largest yards in the neighborhood on a quarter acre, enhancing its curb appeal. Step inside to discover new updates including fresh paint and new carpeting in bedrooms. Custom light fixtures and ceiling fans adorn the home and soaring ceilings. Huge kitchen has granite countertops, a huge center island, a new microwave and gas cooktop w an open floorplan. Skylight and a wall of windows in the living flood the home w natural light, highlighting the beautiful stone fireplace. Outside, a generous 17x13 covered patio awaits, overlooking the vast backyard capable of holding any size pool and room to spare. Retreat to the oversized master suite featuring split vanities, granite counters, a garden tub, and a large walk-in closet. Two spacious additional bedrooms have Jack-and-Jill setup. Plus, a new roof in 2023 ensures peace of mind for years to come. Directions: From thirty five exit hidden creek parkway and go west; left on hidden vistas boulevard, left on shasta, right on mckinley, and the property will be on your right in the partial cul de sac. |
| Bedrooms | 4 | |
| Baths | 3 | |
| Year Built | 2011 | |
| Lot Size | Less Than .5 Acre | |
| Garage | 2 Car Garage | |
| HOA Dues | $300 Annually | |
| Property Type | Burleson Single Family | |
| Listing Status | Active | |
| Listed By | Aaron Kinn, eXp Realty LLC | |
| Listing Price | 475,000 | |
| Schools: | ||
| Elem School | Norwood | |
| Middle School | Kerr | |
| High School | Burleson | |
| District | Burleson | |
| Bedrooms | 4 | |
| Baths | 3 | |
| Year Built | 2011 | |
| Lot Size | Less Than .5 Acre | |
| Garage | 2 Car Garage | |
| HOA Dues | $300 Annually | |
| Property Type | Burleson Single Family | |
| Listing Status | Active | |
| Listed By | Aaron Kinn, eXp Realty LLC | |
| Listing Price | $475,000 | |
| Schools: | ||
| Elem School | Norwood | |
| Middle School | Kerr | |
| High School | Burleson | |
| District | Burleson | |
160 Mckinley Drive Includes:
Remarks: Prepare to be captivated by this charming home that outshines its newer neighbors. Nestled in a mock cul de sac, it boasts one of the largest yards in the neighborhood on a quarter acre, enhancing its curb appeal. Step inside to discover new updates including fresh paint and new carpeting in bedrooms. Custom light fixtures and ceiling fans adorn the home and soaring ceilings. Huge kitchen has granite countertops, a huge center island, a new microwave and gas cooktop w an open floorplan. Skylight and a wall of windows in the living flood the home w natural light, highlighting the beautiful stone fireplace. Outside, a generous 17x13 covered patio awaits, overlooking the vast backyard capable of holding any size pool and room to spare. Retreat to the oversized master suite featuring split vanities, granite counters, a garden tub, and a large walk-in closet. Two spacious additional bedrooms have Jack-and-Jill setup. Plus, a new roof in 2023 ensures peace of mind for years to come. Directions: From thirty five exit hidden creek parkway and go west; left on hidden vistas boulevard, left on shasta, right on mckinley, and the property will be on your right in the partial cul de sac. |
| Additional Photos: | |||
 |
 |
 |
 |
 |
 |
 |
 |
NTREIS does not attempt to independently verify the currency, completeness, accuracy or authenticity of data contained herein.
Accordingly, the data is provided on an 'as is, as available' basis. Last Updated: 05-13-2024