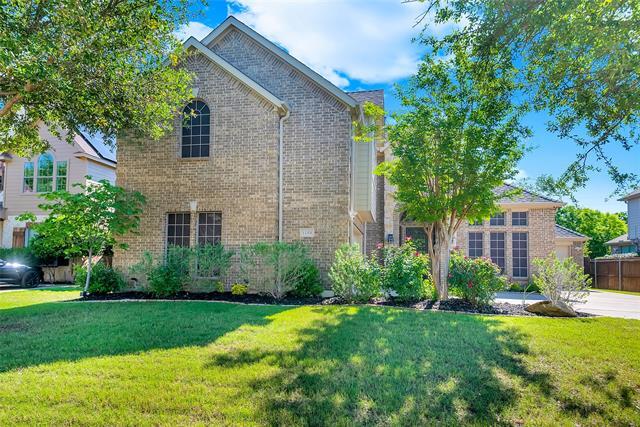1133 Templemore Drive Includes:
Remarks: Beautifully updated throughout & impeccably maintained home in desirable Keller ISD. Welcoming entry leads you to the family room with a soaring ceiling, expansive windows with motorized shades & a chef’s dream eat-in kitchen with incredible storage, an oversized island, quartz countertops & a coffee-wine bar with a built-in wine fridge! The generously sized primary suite has an ensuite bathroom that is simply jaw-dropping with double vanities, a free-standing tub, over-sized frameless shower & a large walk-in closet. Great floor plan with a second bedroom downstairs, a remodeled full bath including a zero-entry shower & 2 additional bedrooms upstairs with another beautifully remodeled bathroom. A large office with French doors is located downstairs with a very large entertainment room upstairs. Too many updates to list here, but note the HVAC units were replaced in 2020 & 2021, roof shingles replaced 2021 & kitchen appliances replaced 2019-2021. Don’t miss this incredible opportunity! Directions: From fm1709 keller parkway, go south on rufe snow road, turn right west onto rapp road; right on whitley, right on tipperary and left on templemore and the home will be ahead on the right; the home faces west. |
| Bedrooms | 4 | |
| Baths | 3 | |
| Year Built | 2007 | |
| Lot Size | Less Than .5 Acre | |
| Garage | 3 Car Garage | |
| HOA Dues | $599 Annually | |
| Property Type | Keller Single Family | |
| Listing Status | Active Under Contract | |
| Listed By | Linda Black, RE/MAX DFW Associates | |
| Listing Price | 640,000 | |
| Schools: | ||
| Elem School | Willis Lane | |
| Middle School | Indian Springs | |
| High School | Keller | |
| District | Keller | |
| Bedrooms | 4 | |
| Baths | 3 | |
| Year Built | 2007 | |
| Lot Size | Less Than .5 Acre | |
| Garage | 3 Car Garage | |
| HOA Dues | $599 Annually | |
| Property Type | Keller Single Family | |
| Listing Status | Active Under Contract | |
| Listed By | Linda Black, RE/MAX DFW Associates | |
| Listing Price | $640,000 | |
| Schools: | ||
| Elem School | Willis Lane | |
| Middle School | Indian Springs | |
| High School | Keller | |
| District | Keller | |
1133 Templemore Drive Includes:
Remarks: Beautifully updated throughout & impeccably maintained home in desirable Keller ISD. Welcoming entry leads you to the family room with a soaring ceiling, expansive windows with motorized shades & a chef’s dream eat-in kitchen with incredible storage, an oversized island, quartz countertops & a coffee-wine bar with a built-in wine fridge! The generously sized primary suite has an ensuite bathroom that is simply jaw-dropping with double vanities, a free-standing tub, over-sized frameless shower & a large walk-in closet. Great floor plan with a second bedroom downstairs, a remodeled full bath including a zero-entry shower & 2 additional bedrooms upstairs with another beautifully remodeled bathroom. A large office with French doors is located downstairs with a very large entertainment room upstairs. Too many updates to list here, but note the HVAC units were replaced in 2020 & 2021, roof shingles replaced 2021 & kitchen appliances replaced 2019-2021. Don’t miss this incredible opportunity! Directions: From fm1709 keller parkway, go south on rufe snow road, turn right west onto rapp road; right on whitley, right on tipperary and left on templemore and the home will be ahead on the right; the home faces west. |
| Additional Photos: | |||
 |
 |
 |
 |
 |
 |
 |
 |
NTREIS does not attempt to independently verify the currency, completeness, accuracy or authenticity of data contained herein.
Accordingly, the data is provided on an 'as is, as available' basis. Last Updated: 05-06-2024