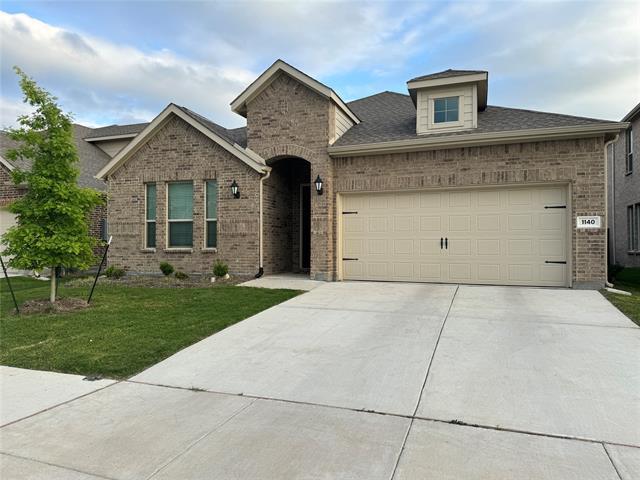1140 Canuela Way Includes:
Remarks: Welcome Home to 1140 Canuela Way. This 4 bedroom - 3 bathroom home includes a game room! As you enter the home, you will see the front bedroom and guest bathroom. Along with that, the game room and another bedroom. The in-law suite sits alone next to the laundry room and contains its own ensuite bathroom and walk-in closet. As you continue down the hallway, you will see the open kitchen and living area. The kitchen boasts granite countertops, built in gas range and microwave above. The pantry is expansive with built in shelving. The Master Retreat is located towards the back of the home with its ensuite bathroom and walk-in closet. This home is backs up to the newly constructed Elementary School - Perrin Elementary and is located within walking distance to the Community Lazy River and amenity area. *OWNER IS LISTING AGENT*. Directions: From thirty five head west on 114 and travel for about six miles; enter into wildflower ranch on the right hand side; turn right on canyon maple, past the stop sign at the playground; turn left on manzanilla and an immediate right turn on canuela way; property will be about halfway down on right side. |
| Bedrooms | 4 | |
| Baths | 3 | |
| Year Built | 2022 | |
| Lot Size | Less Than .5 Acre | |
| Garage | 2 Car Garage | |
| HOA Dues | $400 Semi-Annual | |
| Property Type | Justin Single Family (New) | |
| Listing Status | Active | |
| Listed By | Kimberly Badal, LPT Realty, LLC | |
| Listing Price | 449,900 | |
| Schools: | ||
| Elem School | Clara Love | |
| Middle School | Chisholm Trail | |
| High School | Northwest | |
| District | Northwest | |
| Bedrooms | 4 | |
| Baths | 3 | |
| Year Built | 2022 | |
| Lot Size | Less Than .5 Acre | |
| Garage | 2 Car Garage | |
| HOA Dues | $400 Semi-Annual | |
| Property Type | Justin Single Family (New) | |
| Listing Status | Active | |
| Listed By | Kimberly Badal, LPT Realty, LLC | |
| Listing Price | $449,900 | |
| Schools: | ||
| Elem School | Clara Love | |
| Middle School | Chisholm Trail | |
| High School | Northwest | |
| District | Northwest | |
1140 Canuela Way Includes:
Remarks: Welcome Home to 1140 Canuela Way. This 4 bedroom - 3 bathroom home includes a game room! As you enter the home, you will see the front bedroom and guest bathroom. Along with that, the game room and another bedroom. The in-law suite sits alone next to the laundry room and contains its own ensuite bathroom and walk-in closet. As you continue down the hallway, you will see the open kitchen and living area. The kitchen boasts granite countertops, built in gas range and microwave above. The pantry is expansive with built in shelving. The Master Retreat is located towards the back of the home with its ensuite bathroom and walk-in closet. This home is backs up to the newly constructed Elementary School - Perrin Elementary and is located within walking distance to the Community Lazy River and amenity area. *OWNER IS LISTING AGENT*. Directions: From thirty five head west on 114 and travel for about six miles; enter into wildflower ranch on the right hand side; turn right on canyon maple, past the stop sign at the playground; turn left on manzanilla and an immediate right turn on canuela way; property will be about halfway down on right side. |
| Additional Photos: | |||
 |
 |
 |
 |
 |
 |
 |
 |
NTREIS does not attempt to independently verify the currency, completeness, accuracy or authenticity of data contained herein.
Accordingly, the data is provided on an 'as is, as available' basis. Last Updated: 05-07-2024