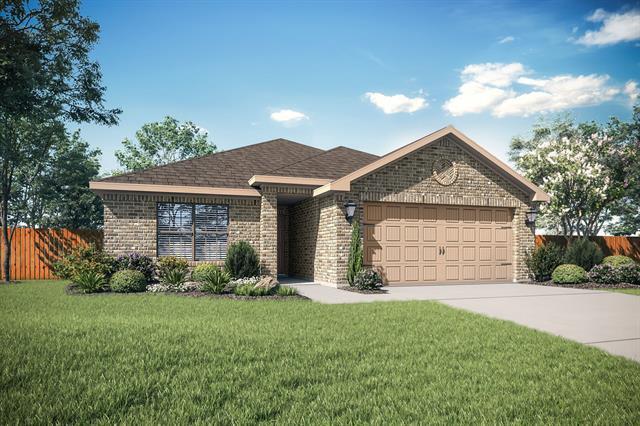509 Ad Crain Street Includes:
Remarks: The Rio Grande floor plan features an open-concept design ideal for family life, boasting upgrades for comfort. The expansive master suite offers a generously sized bedroom, private bathroom with a tub-shower combination and a walk-in closet with ample storage space. The kitchen is equipped with top-of-the-line Whirlpool® appliances, granite countertops, wood cabinets and enhancements from our CompleteHome™ package, ensuring a delightful culinary experience. Completing the home is a fully fenced backyard, providing privacy for hosting gatherings or enjoying sunny days with family and pets. Directions: From dallas, take highway sixty seven south; turn right on patriot parkway to information center from fort worth, take interstate thirty five west; turn left on highway sixty seven; turn left on patriot parkway to information center. |
| Bedrooms | 3 | |
| Baths | 2 | |
| Year Built | 2024 | |
| Lot Size | Less Than .5 Acre | |
| Garage | 2 Car Garage | |
| HOA Dues | $183 Semi-Annual | |
| Property Type | Venus Single Family (New) | |
| Listing Status | Contract Accepted | |
| Listed By | Mona Hill, LGI Homes | |
| Listing Price | 294,900 | |
| Schools: | ||
| Elem School | Venus | |
| Middle School | Venus | |
| High School | Venus | |
| District | Venus | |
| Bedrooms | 3 | |
| Baths | 2 | |
| Year Built | 2024 | |
| Lot Size | Less Than .5 Acre | |
| Garage | 2 Car Garage | |
| HOA Dues | $183 Semi-Annual | |
| Property Type | Venus Single Family (New) | |
| Listing Status | Contract Accepted | |
| Listed By | Mona Hill, LGI Homes | |
| Listing Price | $294,900 | |
| Schools: | ||
| Elem School | Venus | |
| Middle School | Venus | |
| High School | Venus | |
| District | Venus | |
509 Ad Crain Street Includes:
Remarks: The Rio Grande floor plan features an open-concept design ideal for family life, boasting upgrades for comfort. The expansive master suite offers a generously sized bedroom, private bathroom with a tub-shower combination and a walk-in closet with ample storage space. The kitchen is equipped with top-of-the-line Whirlpool® appliances, granite countertops, wood cabinets and enhancements from our CompleteHome™ package, ensuring a delightful culinary experience. Completing the home is a fully fenced backyard, providing privacy for hosting gatherings or enjoying sunny days with family and pets. Directions: From dallas, take highway sixty seven south; turn right on patriot parkway to information center from fort worth, take interstate thirty five west; turn left on highway sixty seven; turn left on patriot parkway to information center. |
| Additional Photos: | |||
 |
 |
 |
 |
 |
 |
 |
 |
NTREIS does not attempt to independently verify the currency, completeness, accuracy or authenticity of data contained herein.
Accordingly, the data is provided on an 'as is, as available' basis. Last Updated: 05-05-2024