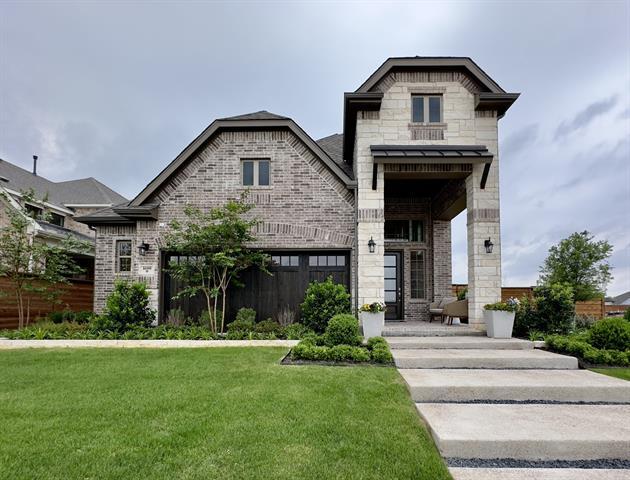3131 Elmwood Street Includes:
Remarks: New construction by Chesmar Homes. Welcome to the epitome of modern living in the heart of Fate, Texas. Chesmar Homes proudly presents the Durham floor plan, a stunning 5-bedroom, 3-bedroom home with a 2.5 garage. This two-story masterpiece offers the perfect blend of elegance, functionality, and comfort, creating an inviting sanctuary for you and your family. Step inside and be greeted by an open concept living space that seamlessly connects the spacious family room, elegant dining area, and gourmet kitchen. The kitchen features a large island, stainless steel appliances, and ample cabinet space, making it the perfect place to whip up culinary delights or gather with loved ones. Directions: From dallas, take interstate thirty east to north; stodghill road and go north; take a right on highway sixty six; turn right on woodcreek boulevard and avondale will be on the right. |
| Bedrooms | 4 | |
| Baths | 4 | |
| Year Built | 2024 | |
| Lot Size | Less Than .5 Acre | |
| Garage | 3 Car Garage | |
| HOA Dues | $850 Annually | |
| Property Type | Fate Single Family (New) | |
| Listing Status | Active | |
| Listed By | Daisy Lopez, Chesmar Homes | |
| Listing Price | 494,633 | |
| Schools: | ||
| Elem School | Billie Stevenson | |
| Middle School | Herman E Utley | |
| High School | Rockwall | |
| District | Rockwall | |
| Bedrooms | 4 | |
| Baths | 4 | |
| Year Built | 2024 | |
| Lot Size | Less Than .5 Acre | |
| Garage | 3 Car Garage | |
| HOA Dues | $850 Annually | |
| Property Type | Fate Single Family (New) | |
| Listing Status | Active | |
| Listed By | Daisy Lopez, Chesmar Homes | |
| Listing Price | $494,633 | |
| Schools: | ||
| Elem School | Billie Stevenson | |
| Middle School | Herman E Utley | |
| High School | Rockwall | |
| District | Rockwall | |
3131 Elmwood Street Includes:
Remarks: New construction by Chesmar Homes. Welcome to the epitome of modern living in the heart of Fate, Texas. Chesmar Homes proudly presents the Durham floor plan, a stunning 5-bedroom, 3-bedroom home with a 2.5 garage. This two-story masterpiece offers the perfect blend of elegance, functionality, and comfort, creating an inviting sanctuary for you and your family. Step inside and be greeted by an open concept living space that seamlessly connects the spacious family room, elegant dining area, and gourmet kitchen. The kitchen features a large island, stainless steel appliances, and ample cabinet space, making it the perfect place to whip up culinary delights or gather with loved ones. Directions: From dallas, take interstate thirty east to north; stodghill road and go north; take a right on highway sixty six; turn right on woodcreek boulevard and avondale will be on the right. |
| Additional Photos: | |||
 |
 |
 |
 |
 |
 |
 |
 |
NTREIS does not attempt to independently verify the currency, completeness, accuracy or authenticity of data contained herein.
Accordingly, the data is provided on an 'as is, as available' basis. Last Updated: 05-09-2024