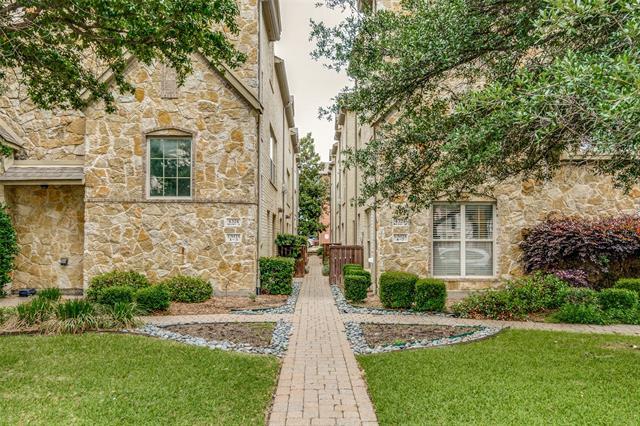4524 Emerson Avenue #4 Includes:
Remarks: Welcome to this stunning FRONT END UNIT townhome located in highly sought-after HPISD and a short walk to HPHS! With only 2 owners, this home has been lovingly cared for and boasts beautiful hardwood floors throughout. Enjoy the luxury of privacy with each bedroom featuring its own private bathroom and spacious walk-in closet. Step out onto the cozy balcony off the expansive family room, perfect for relaxing evenings or morning coffee. The kitchen is a chef's delight, with stainless steel appliances, plenty of storage, and a breakfast bar for casual dining. Crown moldings and high ceilings add an elegant touch to the space. Retreat to the third-floor primary suite, complete with vaulted ceilings, a serene bath with dual vanities, and a large walk-in closet. Convenience is key with an attached 2-car garage on the main level and a utility room on the third floor. Experience upscale living within walking distance to Highland Park Village. This home is the epitome of comfort & convenience! Directions: North on preston road, left on emerson avenue, continue for several blocks to reach 4524. |
| Bedrooms | 3 | |
| Baths | 4 | |
| Year Built | 2007 | |
| Lot Size | Condo-Townhome Lot Sqft | |
| Garage | 2 Car Garage | |
| HOA Dues | $360 Monthly | |
| Property Type | University Park Condominium | |
| Listing Status | Active | |
| Listed By | Carol Ann Zelley, Allie Beth Allman & Assoc. | |
| Listing Price | 925,000 | |
| Schools: | ||
| Elem School | Bradfield | |
| Middle School | Highland Park | |
| High School | Highland Park | |
| District | Highland Park | |
| Intermediate School | McCulloch | |
| Bedrooms | 3 | |
| Baths | 4 | |
| Year Built | 2007 | |
| Lot Size | Condo-Townhome Lot Sqft | |
| Garage | 2 Car Garage | |
| HOA Dues | $360 Monthly | |
| Property Type | University Park Condominium | |
| Listing Status | Active | |
| Listed By | Carol Ann Zelley, Allie Beth Allman & Assoc. | |
| Listing Price | $925,000 | |
| Schools: | ||
| Elem School | Bradfield | |
| Middle School | Highland Park | |
| High School | Highland Park | |
| District | Highland Park | |
| Intermediate School | McCulloch | |
4524 Emerson Avenue #4 Includes:
Remarks: Welcome to this stunning FRONT END UNIT townhome located in highly sought-after HPISD and a short walk to HPHS! With only 2 owners, this home has been lovingly cared for and boasts beautiful hardwood floors throughout. Enjoy the luxury of privacy with each bedroom featuring its own private bathroom and spacious walk-in closet. Step out onto the cozy balcony off the expansive family room, perfect for relaxing evenings or morning coffee. The kitchen is a chef's delight, with stainless steel appliances, plenty of storage, and a breakfast bar for casual dining. Crown moldings and high ceilings add an elegant touch to the space. Retreat to the third-floor primary suite, complete with vaulted ceilings, a serene bath with dual vanities, and a large walk-in closet. Convenience is key with an attached 2-car garage on the main level and a utility room on the third floor. Experience upscale living within walking distance to Highland Park Village. This home is the epitome of comfort & convenience! Directions: North on preston road, left on emerson avenue, continue for several blocks to reach 4524. |
| Additional Photos: | |||
 |
 |
 |
 |
 |
 |
 |
 |
NTREIS does not attempt to independently verify the currency, completeness, accuracy or authenticity of data contained herein.
Accordingly, the data is provided on an 'as is, as available' basis. Last Updated: 05-10-2024