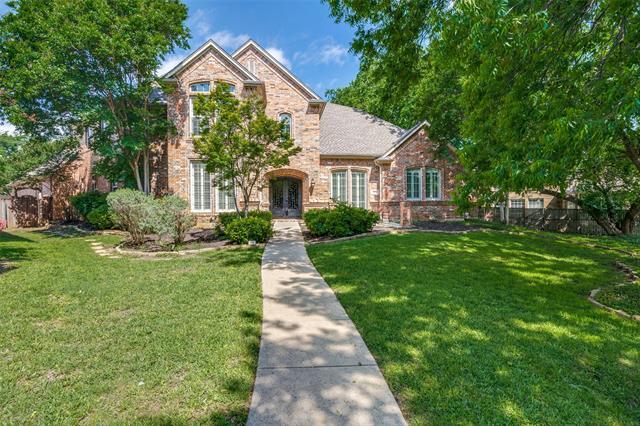129 Cascade Way Includes:
Remarks: Multiple Offers Received. Please submit all offers by Tuesday, April 30 at 6 p.m.. Stunning, Original Owner, Bailey Draper Custom Built Home in coveted Coppell ISD. This beautiful home sits on a sprawling .437 acre lot with lush landscaping and mature trees. Primary, guest bedroom, an office, and a spacious media room are located on the first floor. 3 bedrooms and 2 baths up, along with a large game room. Open concept with large family room, breakfast area, and kitchen. The kitchen features custom cabinetry, a double oven, a built-in refrigerator and microwave, and an island. Office has French doors and impressive wall to ceiling custom cabinetry. The backyard is private and an entertainer's dream with a wrap around covered patio overlooking the pool, a backyard with a large grass area, and magnificent trees. A stone fence wraps around the majority of the home. Has an extended driveway, with half basketball court, and an electric gate. Directions: From president geo bush turnpike take sandy lake road west past macarthur; take next street (past kroger) on right, fountainview; take an immediate left on fountain to cascade way on right; home is last property on left, before cascade way ends. |
| Bedrooms | 5 | |
| Baths | 4 | |
| Year Built | 2003 | |
| Lot Size | Less Than .5 Acre | |
| Garage | 2 Car Garage | |
| Property Type | Coppell Single Family | |
| Listing Status | Active Under Contract | |
| Listed By | Christy Ramirez, Ebby Halliday Realtors | |
| Listing Price | 995,000 | |
| Schools: | ||
| Elem School | Lakeside | |
| Middle School | Coppelleas | |
| High School | Coppell | |
| District | Coppell | |
| Bedrooms | 5 | |
| Baths | 4 | |
| Year Built | 2003 | |
| Lot Size | Less Than .5 Acre | |
| Garage | 2 Car Garage | |
| Property Type | Coppell Single Family | |
| Listing Status | Active Under Contract | |
| Listed By | Christy Ramirez, Ebby Halliday Realtors | |
| Listing Price | $995,000 | |
| Schools: | ||
| Elem School | Lakeside | |
| Middle School | Coppelleas | |
| High School | Coppell | |
| District | Coppell | |
129 Cascade Way Includes:
Remarks: Multiple Offers Received. Please submit all offers by Tuesday, April 30 at 6 p.m.. Stunning, Original Owner, Bailey Draper Custom Built Home in coveted Coppell ISD. This beautiful home sits on a sprawling .437 acre lot with lush landscaping and mature trees. Primary, guest bedroom, an office, and a spacious media room are located on the first floor. 3 bedrooms and 2 baths up, along with a large game room. Open concept with large family room, breakfast area, and kitchen. The kitchen features custom cabinetry, a double oven, a built-in refrigerator and microwave, and an island. Office has French doors and impressive wall to ceiling custom cabinetry. The backyard is private and an entertainer's dream with a wrap around covered patio overlooking the pool, a backyard with a large grass area, and magnificent trees. A stone fence wraps around the majority of the home. Has an extended driveway, with half basketball court, and an electric gate. Directions: From president geo bush turnpike take sandy lake road west past macarthur; take next street (past kroger) on right, fountainview; take an immediate left on fountain to cascade way on right; home is last property on left, before cascade way ends. |
| Additional Photos: | |||
 |
 |
 |
 |
 |
 |
 |
 |
NTREIS does not attempt to independently verify the currency, completeness, accuracy or authenticity of data contained herein.
Accordingly, the data is provided on an 'as is, as available' basis. Last Updated: 05-06-2024