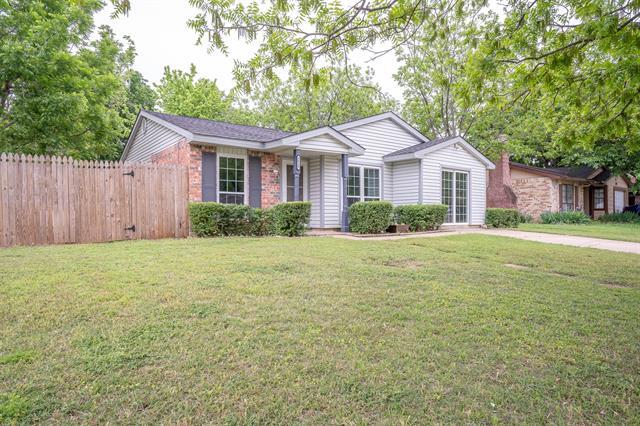3813 Horizon Place Includes:
Remarks: Fully remodeled home with a new roof added in 2024, 3rd bedroom that can double as an office, ceiling fans in every room, new kitchen cabinets with butcher block countertops, Garage conversion for added flex space, and a 10 x 12 storage building in the backyard. Great location. |
| Bedrooms | 3 | |
| Baths | 1 | |
| Year Built | 1982 | |
| Lot Size | Less Than .5 Acre | |
| Property Type | Fort Worth Single Family | |
| Listing Status | Active | |
| Listed By | Anthony Gulley, Perk Real Estate LLC | |
| Listing Price | $235,000 | |
| Schools: | ||
| Elem School | Woodway | |
| Middle School | Wedgwood | |
| High School | Southwest | |
| District | Fort Worth | |
| Intermediate School | Wedgewood | |
| Bedrooms | 3 | |
| Baths | 1 | |
| Year Built | 1982 | |
| Lot Size | Less Than .5 Acre | |
| Property Type | Fort Worth Single Family | |
| Listing Status | Active | |
| Listed By | Anthony Gulley, Perk Real Estate LLC | |
| Listing Price | $235,000 | |
| Schools: | ||
| Elem School | Woodway | |
| Middle School | Wedgwood | |
| High School | Southwest | |
| District | Fort Worth | |
| Intermediate School | Wedgewood | |
3813 Horizon Place Includes:
Remarks: Fully remodeled home with a new roof added in 2024, 3rd bedroom that can double as an office, ceiling fans in every room, new kitchen cabinets with butcher block countertops, Garage conversion for added flex space, and a 10 x 12 storage building in the backyard. Great location. |
| Additional Photos: | |||
 |
 |
 |
 |
 |
 |
 |
 |
NTREIS does not attempt to independently verify the currency, completeness, accuracy or authenticity of data contained herein.
Accordingly, the data is provided on an 'as is, as available' basis. Last Updated: 05-03-2024